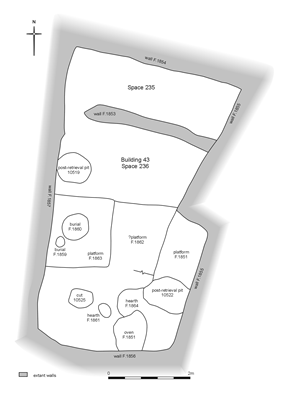ÇATALHÖYÜK 2004 ARCHIVE REPORT
| |
Excavations of the South Area
Building 43
Serdar Cengiz
Excavators: Serdar Cengiz, Vahit Tursun & Elizabeth Lee
Abstract
Work took place in Building 43 between 29/06 – 05/08 2004. This building was originally excavated in the 1960s by Mellaart as E.VIII.27. Very little of this building was reported on in the1960s records but it does appear in plan showing the internal configuration (Mellaart 19646). Since the 1960s only a small section of this building was exposed and recorded in section in 1995 (Matthews & Farid 1996).Our aim was to re-open this building and continue to excavate from the horizon that Mellaart had stopped at to fit in with the larger goal of excavation in the South Area (see Farid above). The first three and a half weeks were spent emptying 1960s backfill, erosion and collapse deposits over the unexcavated Level VIII sequence that Mellaart had left.
Once the occupation horizon was exposed we could see that features had been patly excavated in the 1960s but much survived to match the plan as recorded by Mellaart. The outline of the building is irregular, with the longer length lying on a north-south axis, it is wider to the north than to the south. The eastern wall has a ‘dog-leg' break and the general ‘skewed' alignment with neighbouring houses suggests it was built into an ‘open' space after the construction of surronding buildings.To the north is a bare narrow room on an eastwest alignment formed by a wall with openings at either end to inter-access the larger room to the south. A platform runs almost the entire lentgth of the north wall of the larger room. A second platform is positoned centrally along the west wall and a third platform lies opposite along the east wall. A large circular oven and small hearth are located in the southern sector of the room. Seven posts are shown on plan, 3 in the larger room and 4 associated with the smaller room.
Özet
Bina 43'deki çalışmalar 29/06 – 05/08 2004 tarihinde yapılmıştır. Bu binada ilk kazı çalışmaları 1960 yılında Mellaart tarafından yapılmıştır (E.VIII.27). 1966'daki planlarda binanın iç yapısı ile ilgili ayrıntılar çok detaylı bir şekilde gösterilmesine rağmen, 1960 raporlarında bina ile ilgili fazla kayıt yoktur. 1960'dan sonra da, 1995 yılında da bu binanın yanlızca küçük bir profili ortaya çıkarılmış ve kaydedilmiştir (Farid, 1995).Amacımız bu binayı tekrar ortaya çıkartıp, Mellart'ın bıraktığı yerden kazılara devam etmek ve Güney Alanı kazılarının genel amacındaki yerini bulmasını sağlamaktır (bkz. Farid üstte). İlk üç buçuk hafta, Mellart'ın bıraktığı, kazılmamış Seviye VIII alanının üzerindeki erozyon ve yıkımdan dolayı oluşan dolgu toprağın atılması ile geçmiştir.
Yerleşim alanı orataya çıkarıldığında binanın içindeki öğelerin (features) kısmen kazıldığı görülmüş ancak bu öğeler iyi korunmadığından Mellart'ın planları ile çok fazla karşılaştırılamamıştır. Binanın dış çerçevesi düzensizdir; kuzey-güney ekseni daha uzundur ve kuzey kısım güneyden daha geniştir. Kuzey kısmında doğu-batı doğrultusunda, bitişik bir duvar ile oluşturulan dar ve içinde başka bi öğe olmayan oda her iki tarafından da güneyde geniş bir odaya açılmaktadır. Geniş odanın kuzey duvarında, duvarın hemen hemen tamamını kaplayan bir platform yer almaktadır. İkinci platform ise batı duvarının merkezinde bulunup, üçüncü platform da doğu duvarının karşı kısmında yer alır. Geniş yuvarlak bir tandır (oven) ile küçük bir ocak odanın güney kısmına bulunur. Planda yedi tane kolon görünmekte olup, 3 tanesi büyük odanın içinde, 4 tanesi de küçük oda ile ilşkilidir.
The Plan
Excavations in Building 43 began on the 29th of July 2004 and was completed on the 5th of September 2004. After emptying backfill, we found the interior wall which divides the building into two rooms. Space 235 is a small room to the north and Space 236 larger to the south.
 |
 |
Figure 53: Plan of Building 43 and photograph looking N.
After emptying backfill we began excavating in the SW corner of the building. We came across a truncated hearth F.1850 and traced its associated floor surfaces. We traced three truncated platforms. Along the west wall of the building was F.1851, to the east of it was platform F.1862 and on the same alignment against the west wall was platform F.1863.
After some plaster rendering had been removed from F.1851, we found painted plaster remains on the west edge of the platform. We also found red paint remains on the platform F.1862. Two post-retrieval pits were excavated, one of them was to the west (10521), and the other near the SE corner (10522) of the building. One obsidian point was found in pit (10521). In pit (10522), another obsidian point 10518.x1 was found along with some framents of pottery.
Cutting platform F.1863, we found a neonatal baby skeleton feature F.1859 (fill (10526), skeleton (10527), cut (10528). Just to the north was another burial F.1860, also cutting platform F.1863. This was a very well preserved child, less than 10 years old (fill (10524), skeleton (10529), cut (10530). Skeleton (10529), was the most remarkable find of the season in this building as we found a number of beads in different size, material and shape (10529.x1-37) (Fig 54).
Allocated Features
Platform (F.1851, Unit 10514) |
|
Oven (F.1852, Unit 10515)
Was recorded as an oven but is more likely a trunacted
remains of a herath in the south east corner. We excavated five layers of scorched material.
Wall (F.1853)
Unexcavated. Dividing wall in Building 43 into two rooms.
Wall (F. 1854)
Unexcavated. N wall of Building 43.
Wall (F.1855)
Unexcavated. E wall of Building 43.
Wall (F.1856)
Unexcavated. S wall of Building 43.
Wall (F.1857)
Partly excavated due to potential collapse into neighbouring Building 17. W wall of Building 43.
Wall (F. 1858, Unit 10505)
S wall of building 27 from 1960's. Partly excavated, ıt was sitting on the midden 10502.
Feature 1859. Skeleton (10527), Fill (10526), Cut (10528)
Feature F.1860. Skeleton (10529), Fill (10524), Cut (10530)
| |
© Çatalhöyük Research Project and individual authors, 2004
