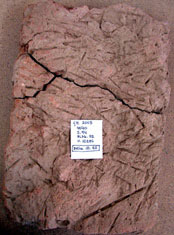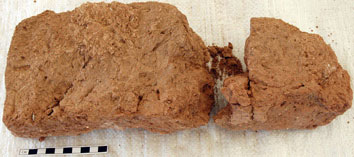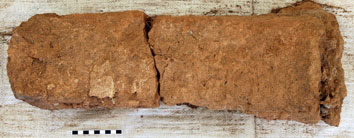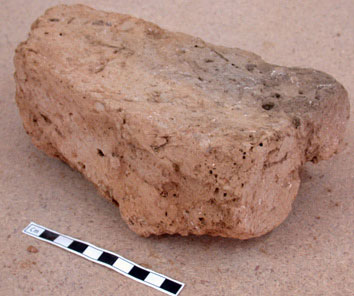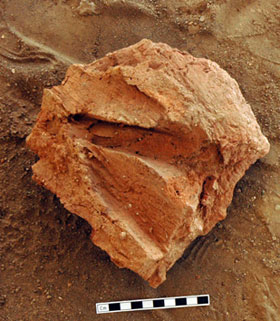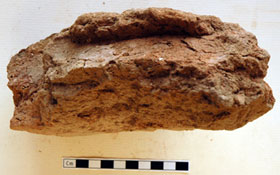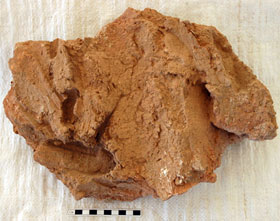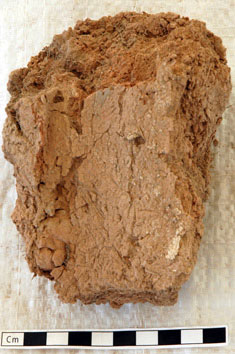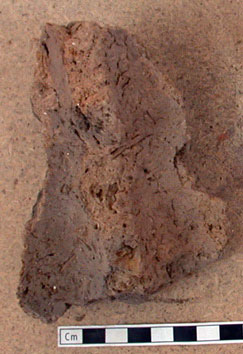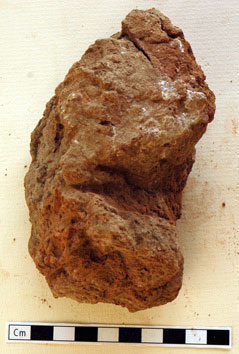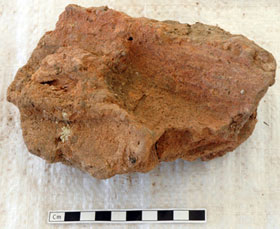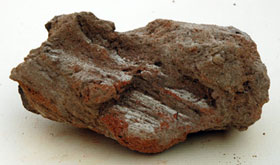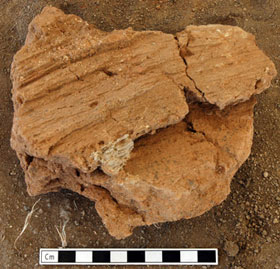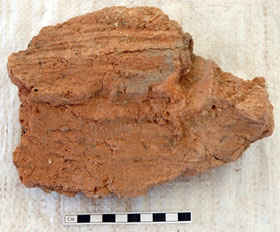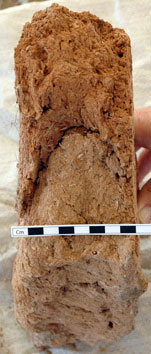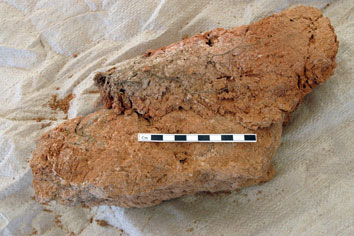ÇATALHÖYÜK 2005 ARCHIVE REPORT
| |
CULTURAL AND ENVIRONMENTAL MATERIALS REPORTS
Architecture
with contributions by Ina St. George.
Abstract
The 2005 season was a particularly productive year for research on architecture, especially regarding the finds, and in terms of data management and analysis. Numerous new houses have been excavated but one of them (building 52), which was heavily burnt, stands out in terms of richness of information on architecture and especially on building materials. Twelve bricks, one hundred and sixteen daub fragments, and five wall plaster fragments from this building were recorded and studied. The preliminary analysis of these materials enriched our understanding of how diverse the building materials can be at this site. A variety of mud brick shapes and sizes have been added to those that we have encountered before, as well as their manufacturing techniques. A completely new data set made up of fragments of daub with massive traces of timber and most likely belonging to the roof has been assembled. Building 52 also illustrates how fire can preserve clay-derived and other associated building materials that typically do not get preserved in un-burnt buildings. In addition, the members of the team worked on developing the data based systematic study of architecture. The database once fully established should be one of the most complex material corpora in the project. This season a major part of the database committed to building materials was developed. With the help of conservator Ina St. George work on the experimental house continued this season with the addition of a new wall painting, and the application of more layers of wall and floor plasters.
Özet
2005 sezonu, mimari araştırma, çıkan buluntular ile veri toplanması ve analizi açısından çok üretici bir sezonundu. Çok sayıda yeni ev ortaya çıkartılmasına rağmen, kötü bir şekilde yanmış olan bir ev (bina 52), hem verdiği mimari bilgi hem de bina malzemeleri açısından dikkati çekti. Bu binada bulunan 12 tuğla, 116 duvar astarı parçası ve 5 duvar alçısı kaydedilip, çalışıldı. Bu malzemelerin analizleri, Çatalhöyük’deki bina malzemelerinin çeşitliliğini anlamamızı sağladı. Daha önceden karşılaştığımız bir çok sayıdaki pişmiş toprak tuğla şekilleri, boyutları ve yapım teknikleri de bu çalışmalara eklendi. Büyük ihtimalle çatıya ait olan, ahşap kalıntıları ve duvar astarı parçalarından oluşan tamamen yeni bir data hazırlandı. Ayrıca Bina 52’ deki yangın, hem kilden hem de ilişkili malzemelerden yapılan bina malzemelerinin yangına uğramamış olan binalara nazaran nasıl korunmuş olduğunu gösterir. Bu çalışmalara ek olarak, sistematik mimari incelemesine ait bir veri tabanı geliştirmeye başladık.
Deneysel evdeki çalışmalar, konservatör Ina St. George’un yardımıyla bu sezon da devam etti. Duvar ve zemin alçıları yenilenerek , duvarlardan birine farklı bir resim uygulandı.
Introduction
Prehistoric houses at Çatalhöyük are numerous and well preserved, and they physically comprise a large data set which is essential for understanding the social past of the site. In the new excavation Çatalhöyük houses have been studied in more detail then before and they are better understood in terms of building materials, construction techniques, and the use of space. However, a systematic and flexible recording of the multiple aspects of architecture followed by systematic sampling and analyses is yet to be developed. Initial work in this direction focusing on the building materials has begun during this season and will be continued and expanded in the future. This work is presented in the report.
Current focus on building materials is motivated by the role they have in architecture as the essential building blocks that must be understood well in order to illuminate fully other aspects. Sun dried mud brick and adobe are good artifacts for analysis for several reasons. They survive well over long periods. Their manufacture was closely connected to local resources of clay, and to local vegetation. The preservation of the organic materials, which were deliberately or accidentally captured by mud bricks is typically very good. Their manufacture technique also holds information on the level of technological knowledge applied, and individual and group choices that were made in the process. The existing even though limited research on prehistoric building materials derived from clay has shown that mud brick can also serve as ‘packets’ of data concerning the environmental conditions or state of agriculture when and where they were made.
In the new excavations at Çatalhöyük (since 1993) over 50 buildings have been completely or partially excavated including those excavated this season. The houses that were discovered this season are exposed to their latest phase (see excavation reports). Their complete excavation and analyses will take place in the coming years. From the point of view of building materials that were utilized in the production of these houses, and to the extent that the houses have been exposed, they appear to be ‘standard’ Çatalhöyük buildings. That is, featuring mud brick and mortar walls that are covered with multiple layers of white clay (marl), some with traces of paint, and with different features constructed on the plastered floors. In contrast Building 52 that featured exceptional interior elaboration, and which had been extensively burnt in a house fire, contained the elements of roof and higher portions of walls preserved in the fill (for more detail see excavation reports). These construction remains were carefully and systematically excavated and they form a significant corpus of data recorded in the newly established architecture database. Bricks and daub from this building appear to be of a new type, and they provide conclusive evidence for pre-manufacturing bricks in molds at Çatalhöyük.
It has been noticed also that some buildings from the 4040 and Istanbul Areas utilized for building material clays that could be regarded as inferior in quality, but this needs to be further investigated. Such is a very coarse, lumpy white clay (marl) that in these houses was used for floor and wall plasters; it was applied in a single, thicker layer; and was applied on a thick and coarse preparatory layer.
Work accomplished this season
Building 52 comprises two rooms - Space 93 with three large storage bins, and Space 94, with an installation of a bucranium on the west walland additional cattle horns set in a bench above the platform. Both spaces were excavated to the level of their latest floor on which the features and the artifacts were found. Their fill (10285 and 10286) comprised burnt and collapsed remains of the upper portions of the walls and the roof. Due to firing the preservation of bricks and daub including their original surfaces was exceptional and extremely informative.
The following types of construction materials were noted:
Mostly complete but also fragmented burnt bricks in different sizes and with different finish;
(ii) Large and small fragments of daub with massive wood impressions, and with small size impressions;
(iii) Fragments of plaster of various types that are distinguished by clay texture, thickness of layers, and color including fragments of plaster on both sides of thick clay packing, which is extremely rich in organic inclusions;
(iv) Numerous large and small fragments of moldings of various kinds, such as lips, ridges, cone-shaped, and ball-shaped fragments of construction that are likely parts of interior features and/or wall and ceiling construction.
Bricks
The examined bricks from Building 52 presented in this report all originate from the collapsed portions of the walls and possibly roof. The bricks in the walls which are still standing have not been examined yet and are not a part of this report since they are unexcavated and are covered with wall plaster. Their future examination with already excavated and examined bricks reported on here will be very interesting. It remains to be seen if these bricks will be equally varied or will be standard Çatalhöyük bricks.
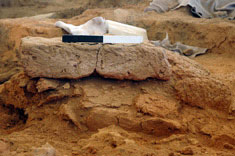
Figure 107. (A) group bricks.
Figure 108. Photo of brick.
Figure 109. Photo of brick ID68.
Figure 110. Photo of brick ID70. |
The fill of Building 52 contained three distinct groups of bricks, which were incredibly well preserved and nearly intact except for being removed from their original location. Twelve bricks were recorded and sampled. All of the bricks come in unusual sizes and shapes, and most bricks have a distinct surface treatment - characteristics uncommon for what we have seen until now at Çatalhöyük. In addition, their location in the collapse may provide a clue to their original location in the building. One group (A) of the bricks was found on the central floor of Space 94 in what is considered to be the center of the collapsed debris. The second (B) group of bricks was found in the debris on the south side of the partition wall (F.2030) between Spaces 93 and 94. The third (C) group of bricks comprise single, very small size bricks found isolated and in different locations on the floor of Space 94.
The group (A) bricks comprise three distinct and superimposed bricks (Samples 3,4,5) (Figure 107). Their shapes and sizes are different as is their surface finish. The brick found at the top (S.3;ID65) is rectangular in shape (45x25x8cm) (length by width by thickness), with flat surfaces and sharp edges, well fired, and covered with unusually deep vegetal impressions from secondary drying over the entire surface (Figure 108). The long and narrow brick (S.4; ID68) (38x12x7cm), which was less well preserved was located under ID65 (Figure 109). The poorly fired brick (S.5; ID70) that has a special shape was found under and to the south of ID68.
Made in coil technique it is long and narrow with the top-side arched and a groove on bottom side (65x20x22cm) (Figure 110). It had extremely flat and smooth sides, and was most likely plastered all over but plaster is preserved only on the long sides.
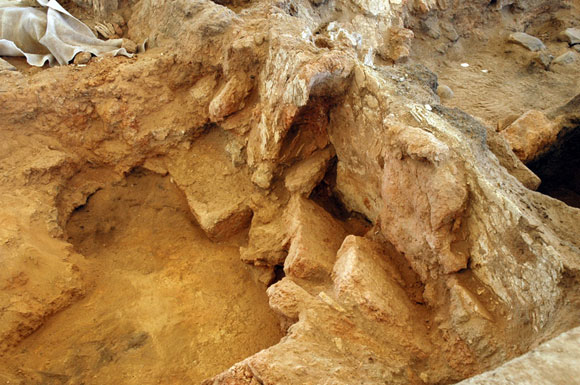
Figure 111. (B) group of bricks. |
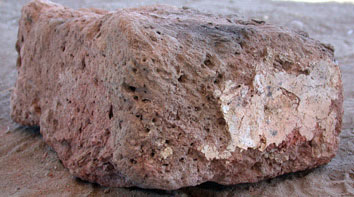 Figure 112. Brick ID69 from group (B).
Figure 113. (C) group brick. |
Group (B) near the partition wall comprised four rectangular, similar size bricks (for instance ID69, 50x22x10cm), with smooth faces and sharp edges, which were equally well burnt (Figures 111, 112). Along the wall further to the east from these bricks there was unearthed yet another unusually shaped brick, which resembles the hand-shaped brick ID70 except for the fact that it was well fired. This is an elongated and narrow piece made in coil technique with an arch on one side and a groove on the opposite side. Due to its location and size of the grove this brick might have been a part of the crawl hole between Spaces 93 and 94. This is further supported by the presence of a large fragment of carbonized construction wood, a possible lintel, found on the stepping part of the opening. The 12cm width of the groove is the same size as is the diameter of the wood beam (lintel).
Group (C) bricks comprise small size bricks that are so far unique at Çatalhöyük. Until this season we have not recorded bricks of such small size, for instance 28x16.5x9.7cm or 19x10.4x6.7cm. They also are manufactured with flat surfaces and sharp edges, which undoubtedly show that they were made in some kind of molds (Figure 113).
Daub
Daub is clay derived building material which also provides evidence for timber in the form of impressions in fired clay. It is a common building material in the Neolithic of Southeast Europe and at the period sites in northwest Turkey where mud brick architecture was not practiced. This material has not been commonly found at Çatalhöyük even though it was mentioned by Mellaart that buildings of the earliest levels were constructed using a wattle-and-daub technique. The new excavations at Çatalhöyük yielded small size daub fragments that have wood impressions of smallish size, which were found in the fills of buildings or features. This season, however in the fill of Building 52 we have encountered large daub fragments with massive impressions of planks and logs, which we believe belonged to a construction of considerable proportions, such as the roof. There were also smaller size impressions of twigs found, and surprisingly frequent and well preserved impressions of tree-bark and tree-grain suggesting split wood.
Daub represents the largest quantity of architectural materials recovered from Building 52. One hundred and sixteen fragments were recorded and sampled, whereas numerous fragments because of bad preservation were not recorded. The daub fragments are of different types and sizes and were excavated in characteristic locations. A distinct type of daub was found in dense quantities around and under the (A) group of bricks in the middle of Space 94 and surrounding the group (B) bricks near the partition wall. Different daub fragments were recovered from Space 93. Less numerous, they are of smaller size with small-size impressions of twigs (3,5-4cm wide) and rarely log type daub fragments (5-6cm).
All the fragments were burnt in the secondary house fire and that way have been conserved well. Numerous fragments have the original outer surface preserved, which allows us to see their original thickness. It varies from 6-10cm. In the clay matrix there is typically a large quantity of vegetal materials, such as grasses, chaff and straw, which served as stabilizers or binders for the clay. The remains of daub were especially interesting for their wood impressions, whose width varies from 0.5 to 11cm, the majority being between 2 and 6cm wide. The shapes of wood impressions and their representation in the sample also vary. The large majority (over 50%) are flat impressions, likely to be planks ranging from 1.9 to 11 cm in width. The most common size is 5-6cm wide. The second most numerous are round (half circle impressions likely to be small branches, reeds and logs. Their sizes range from 0.4-6.5cm in diameter. There are fewer examples of V-shape impressions, which indicate split wedge-shape timber and irregular shape timber ones (Figure 114a-h).
Figures 114a-h. Examples of daub with different shape and size impressions. |
It was interesting to observe how much variety there was in the texture of the impressions ranging from unusually smooth ones to medium rough and very rough. There are a considerable number of fragments with either smooth (equally present in flat and in round timber) or very smooth (all round timber) impression surfaces. The majority of the impressions have a medium rough surface and this is mainly flat timber, even though other ones are present as well. There are nine fragments that have possible tree-bark impressions preserved and all are flat timber except for one, which is log-shaped (Figure 115a-b) bark or wood grain impressions). A number of fragments exhibit impressions of what seems to be wood-grain from a contact between clay and split wood or in some instances they have traces of a stone axe mark which were made when the axe was used for splitting the wood. In addition, in some fragments finger impressions have been detected.
Figures 115a-b. Possible tree-bark impressions. |
Numerous characteristics of the examined daub recovered in the fill of Building 52 contribute to their interpretation as parts of the house roof. Firstly, there is no evidence for any of the walls of Building 52 being built in daub technique. Further, the daub is massive with large-size timber impressions of the kind that we would expect on the roofs at Çatalhöyük. There is a considerable uniformity in impressions which can also contribute to their having been roof timber. On the other hand there is a lack of characteristic wattle in the recovered daub fragments -- that is, lack of tree branches, which would be placed perpendicularly to the main timber and around it. This kind of wattle-and-daub would be necessary in case of wall construction and not needed in case of roof construction. Most of the large daub fragments had wood impressions turned down as they would have been in the standing roof. Several daub fragments have brick-like thickness (both brick and daub range from 5.5-10cm in thickness) and finish on one surface that looks like an outside surface, and have wood impressions on the other side. It is interesting that all these daub fragments were heavily burnt in the presence of oxygen which would be expected if they were on the roof.
As described here, the roof of Building 52 is different from the roof unearthed earlier in Building 3. It is considerably thinner, lacking the layering of the Building 3 roof and having the cover layer looking more like brick. On the other hand, the Building 3 roof remains did not contain preserved remains of timber. Another crucial difference between the two roofs is that the Building 3 roof was not burnt and it was preserved incompletely. The timber impressions in the case of an unburnt roof would be the first ones to be destroyed by compaction of the heavy clay layers from above.
Plaster
This season close attention was paid to differences that occur in plasters and an attempt was made to characterize them as much as possible in the field (see also the specialist report on plaster). The wall plasters inside one house can vary greatly. For example, in Building 52 the wall plasters differ from the plaster found on bricks, which likely were part of an installation, or from those on the bucranium, and from plaster on the partition wall. Variation in color in these plasters is at least partially caused by the house fire in which they were caught but there are other dissimilarities due to variation in building materials and manufacture.
The plasters from Building 52 were preliminarily classified as:
Regular multilayered white wall plaster
A) Multilayered buff color plaster
B) Buff color single layer plaster on both sides of a distinct type of mortar
Multilayered light bluish grey color plasters
With an exception of white wall plaster these other plasters are not found in their primary position but in the collapsed remains. It is clear that some individual bricks that were discovered in the general collapse were plastered with the light bluish grey plasters and some with buff color plasters. The concentrations of light bluish grey plaster are noted in the areas close to the bucranium, and in association with the nearby group (A) of shaped bricks. The white plaster was found on the partition wall, and the buff color plasters on both sides of the partition wall.
The preliminary microscopic examination of the cross-section of selected fragments of plaster conducted in the field with a low magnification microscope Leica MZ8 performed by the team member Ina St George allowed us to establish the following characteristics. Buff color (7.5YR8/3-6/3) plaster (2A) has two (5-8mm thick) preparatory layers, which are followed by thirty-nine paired ground and finishing layers (see Note 1 for terminology clarification). Another fragment of the same type of plaster shows a cross section 1.8 cm thick and contains a total of 134 layers. There are 67 paired ground and finishing layers. The pairs are uniform except for about 3 noticeably thicker ground layers in the middle of the section. Double-sided buff color plasters (Plaster 2B) in the examined sections had a mortar layer ranging in thickness from 5-8mm. The plaster layer on the mortar is a single, relatively uniform layer 3-4mm in thickness. Also noted was a lacunae from a grass inclusion, 1.5mm wide with parallel striations along the length. All of the plasters of this type were most definitely burnt in a house fire. A one centimeter thick cross-section of pale light bluish grey plaster (8/5B), (3) includes 42 pairs of ground and finishing layers. No preparatory mortar survived in the section. These layers are quite uniform in size except for one or two noticeably thicker finishing layers. Both faces are pale grey-blue plasters but the cross section shows a variation in color amongst the finishing layers from a pure white to a bluish white.
Note 1
Preparatory layer is a layer of mortar between brick and wall plaster.
Ground layer (one of paired layers) comprises buff clay, and vegetal inclusions.
Finishing layer (one of paired layers) comprises white plaster clay with no inclusions and a binder, which is most likely water but could be some other binder.
Manufacturing techniques
The burnt building materials from Building 52 gave us an insight into different manufacturing techniques applied by the prehistoric builders at Çatalhöyük. The examined bricks were made in a slab technique by using molds for shaping. The rectangular bricks of regular shape and size were no doubt made in molds and dried in the open air prior to being used in the construction. All of the examined bricks of this type had upward burrs from mold-pull and compression dimples from secondary drying, as well as pronounced surface impressions of the ground on which they were drying. It seems that the smoothness and regularity of some brick surfaces could have been achieved only with the help of polished stone as a mold or as a polisher. The variation in size and surface texture as well as sharp and straight edges of these bricks pose interesting questions about the molds. Were they made for each brick or were they so adjustable to be able to accommodate more then one brick?
Other bricks were hand-shaped in which case the coil technique was used as in the case of two complete bricks of this type that were excavated in Space 93, one partially preserved brick, and a large number of additional pieces of similar size coils found in the collapse of Building 52 (Figure 116a-b). They are most likely parts of shaped bricks, which have fallen apart in the collapse. The coil technique was also detected in the case of other large but hard to define wall fragments preserved in the fill, which looked like part of the wall installation, and among numerous pieces of clay ridges. Some of the fragmented clay ridges up to 5cm in height seem to have originally formed a circle.
Figure 116a & b. Building material manufactured in Coil technique. |
Effects of house fire on the building materials
All the examined building materials were affected but to a different intensity by the fire that consumed Building 52. This is evidenced by discoloration of the bricks and daub fragments as well as the surrounding matrix. All the standard-shape bricks were fired throughout to a strong red color and were hardened in the process. One of the hand-shaped bricks in coil technique was fired to the same color and hardness as the bricks, whereas the other such bricks were much less affected by fire. The daub fragments were largely fired to the same or similar color as the bricks and were equally hardened. It is interesting that for the most part the daub fragments are uniformly baked throughout and not just on the side where the timber was attached to the clay cover. Indeed even the platform and house floor on which these remains were found had been burnt resulting in increased hardness of the plastered floors and change of color from originally white to orange-red. Such transformation of house floor occurred in the center of Space 94 and continued to the north in Space 93. The effects of the fire on the floor in other parts of Building 52, such as in the south part of Space 94 and north part of Space 93 made them lose their natural hardness of plaster clay and become soft and powdery, and light brown, dark brown or black in color.
The effects of combustion on the building walls also varied from intensely burnt and hardened surfaces closer to the fire center (west wall in Space 94, and interior walls) to less burnt walls on the periphery of the fire (north, south, and east walls). In Space 94 the south side is all black burnt remains that were consumed in a slow, burning fire; the north side is all red burnt remains generated in a very high temperature fire with a large presence of oxygen. The content of Space 93, most of which was at the periphery of the fire was burnt black and in a reducing atmosphere. The fill of the bins in it, which were full of organic materials, such as peas and tubers, was thoroughly charred and the seeds carbonized. Sporadic fragments of daub found in these contexts were at the top of the bins and they are mostly burnt black as well.
The stratigraphy of the collapsed burnt remains in Building 52could indicate the sequence of the collapse, and could illustrate the conditions of burning of the building as well as the sources of fire. The stratigraphic sequence of the remains varies across the house but the most complex sequence comes from the center of Space 94. In plan view the remains show that the center of the most intense fire and the thickest heap of the collapsed building materials was in an area about 2.5m across, mostly in Space 94 but also in Space 93. This is the floor area north from the bench with horns, in the front of the bucranium, to the partition wall between the two spaces, and immediately to the north of it in Space 93. The very top layer of the collapsed remains (including those lying over the cattle horns) comprised large fragments of building material that held shape and looked like pieces of molding mixed up with heavily burnt fragments that have wood impressions (from roof timber). Below this there is a layer of heavily burnt large fragments of daub with massive wood impressions.
The highest temperatures in the fire seem to have occurred in the place of the post on the west wall immediately next to the partition wall, and along the west half of the partition wall on both its sides. This is also the location of the crawl hole. This conclusion is based on the fragments of burnt construction material which in the fire had gone through sintering and vitrification of clay in the heaviest burning. Additional indication comes from the burnt bone, mainly cattle horns which were found in these exact areas of heaviest burning. These horns became white in the hot fire, which is a very good indication of high temperatures. The building materials in the area in the fire center seem to have been in the combustion while standing up, that is, before they collapsed. That is how the oxidation could have made all the bricks and the daub so well fired and red-colored.
Database development
In order to be able to follow the complexity and intricacies of architecture at Çatalhöyük, and its change through time, a sophisticated and integrative architecture database is needed. However, creating a database that would encompass such a massive and ‘amorphous’ field as architecture and that could adequately address numerous issues in this field is a large undertaking. There are very concrete, i.e., material aspects, to architecture, such as building materials and construction methods, which can be more easily categorized, and this was the focus of database development this season. The spatial aspect of buildings and their feature arrangements are more difficult to categorize in ways that a database requires. This aspect of architecture record will be developed in the coming seasons in collaboration with other team members. Therefore it must be underlined that the present state of the database is a work-in-progress.
Until now building materials as well as the spatial characteristics of architecture have been systematically documented and sampled. However, this corpus of data is not organized in the way that makes them readily accessible and available for anyone to study. Indeed much of the data is only present in the basic documentation, such as field plans and sections, unit and feature sheets. Transferring this data into an architecture database will require more people and hours than we have had this season. Given this restriction, it was essential to begin the construction of a database with data entry restricted to this season’s excavated building materials with the addition of their photographs.
Visually a considerable diversity of bricks can be seen in their size, colors, textures, and compositions. The bricks vary in size, throughout levels, within each level and even within the same building. It has been noted that bricks of different properties were used at different locations within a wall. The variation in bricks can be classified as formal and compositional. In the database formal characteristics, such as brick shape, size, color, inclusions, and others are recorded (see Table 1). These characteristics should allow us to make a brick typology and be able to give more precise and systematic relationships between brick type and building level. Another significant area of analysis and recording where few data seem to exist, is the sedimentological composition of mud brick. Serena Love and Burcu Tung have accomplished this season a broad but systematic sampling of building materials in preparation for chemical and composition analyses to be carried out as their PhD research in the US. This corpus of data will become essential to the database and informative on variability of bricks in different houses and throughout the levels at Çatalhöyük.
In addition to the entries of bricks excavated this season other bricks, such as those from the walls in the Bach area were with the help of Valeriano Saucedo III added to the database. Nearly 400 entries for the bricks were made so far. Daub fragments have been carefully recorded in the database for their formal and compositional characteristics (Table 2). Potential areas for cross-categorization with bricks are taken into account. Daub is unique in that it has wood and other plant impressions, and the characteristics of those are made a very important part of the database.
The building materials at this site are largely in clay, which is also a source material for other artifacts, such as pottery, figurines, and clay balls. In collaboration with the team members who analyze these specific artifacts an attempt has been made to describe and analyze these different objects made in clay considering the cross-over between them. Therefore the recording systems for these different data sets overlap to an extent.
Future research
Buildings, their design, construction, and use at Çatalhöyük are fundamental to describing and understanding the prehistoric communities that lived in this place. Technological solutions chosen in this process are an important and intriguing aspect of architecture at Çatalhöyük. However, technology as a subject typically leads us to think in the first place of the objects rather than practices, and of artifacts or tools rather than the processes into which they are incorporated. On the contrary, our focus in the studies of technology of architecture at Çatalhöyük is on the material processes and practices, rather than on products. It is believed that technical actions, material techniques of artefact (including houses) production and use are embedded in the very matrix of culture. House production, maintenance, and closure can be seen as sets of technical activities but we know that these activities express personal and group concerns, interests, and other materialized cultural sensibilities.
It must be kept in mind that technology is central to human existence and to the way humans experience the world by transforming natural resources into a cultural product. Architecture is very much a materially grounded social activity, which at Çatalhöyük engaged the social actors daily in seemingly mundane activities. What inspires the studies of the material aspect of architecture here is curiosity about the ways this mundane, repetitive activity was situated within the social relationships. Questions asked are numerous, such as individual versus a communal mode of production in this process; role of knowledge and learning, and skill in the process of house construction and use; social interpretation and contestation of the knowledge about and practice of house construction.
The link between technology and social change has long been part of archaeology and anthropology. When applied to house construction and use at Çatalhöyük it provokes questions about the existence of a significant change in building materials and techniques, as house interiors and intra-settlement spatial arrangements change. Particularly, is there a presence of wattle-and-daub buildings in the early levels, as Mellaart hints? What is the role of wattle-and-daub technique throughout the history of the site in relationship to different building materials? How do bricks and other building materials change through time?
Technologies must be studied in rigorous and systematic ways. At Çatalhöyük as in other Near Eastern period sites mud brick was the most common construction material. Surprisingly limited information is available on the subject in the archaeological literature. The existing research shows that brick dimensions are most commonly used as chronological indicators and there are few studies of bricks in relation to environmental and agricultural issues. It has been suggested that an investigation of mud brick morphology can yield information on sedimentation processes and changes in the vegetation; land use patterns; and depositional characteristics of a site. Daub is completely understudied, typically dismissed as an artifact to the extent that it is not even carefully and systematically excavated. On this project we would like to draw more attention to the analyses of all the construction materials rather than analyze the bricks only. We believe that daub, mortars, and plasters used in the construction at Çatalhöyük are as important and informative as bricks are.
Indeed, they represents a fantastic repository of information on the variability of clay-derived building materials, adoption and appropriation of resources for exploitation; their accessibility and control, transformations of the source materials by inclusion of other agents; their manufacture, and a variety of technical solutions chosen in the construction process. In addition, there is a potential of interest to other specialists, such as information on tree species and their characteristics, such as size and availability. Both brick and daub hold a variety of impressions of plants such as grasses, pulses, cereal, which are often well preserved.
Finally, the role of clay as the dominant medium for manufacture and expression in the Neolithic has been noticed in relation to architecture, pottery, figurine and clay ball production. The choice and role of clay, and the process of learning to master it through the practice of house building in the societies developing a settled way of life has been a long term interest of the author of this report. At Çatalhöyük the studies in this direction will be a part of a joint effort with other specialists who study artifacts made in clay. It is our view that rather then submitting to the existing archaeological classification systems that separate artifacts by form and function we will adopt the possibility that materiality, expressed through the choice of clay(s), and the processes of its manufacture could be more informative.
|
|
Brick ID |
|
|
Unit |
|
Context |
Building |
|
|
Feature location |
|
|
Plan Section number |
|
|
Row location |
|
|
Wall completeness |
|
|
Brick regularity |
|
|
Brick completeness |
|
|
Minimum Length (in cm) |
|
|
Maximum Length (in cm) |
|
|
Minimum Thickness (in cm) |
Formal Characteristics |
|
MaximumThickness (in cm) |
|
Object description |
Minimum Width (in cm) |
|
|
Color (Munsell Soil Color Chart) |
|
|
Firing treatment |
|
|
Temperature of secondary firing (T ºC) |
|
|
Texture |
|
|
Inclusions type |
|
|
Manufacturing technique |
|
|
Face A (Head face) |
|
Object manufacture |
Face B (End face) |
|
|
Face C (Front face) |
|
|
Face D (Back face) |
|
|
Face E (Top face) |
|
|
Face F (Bottom face) |
|
|
Soil volume |
|
|
Sketch |
|
|
Photo record number |
|
General |
Photo |
|
|
Storage |
|
|
Comment |
|
|
Sample number |
|
|
pH |
Soil Characteristics |
|
Grain size |
|
|
Mineralogical composition |
|
|
Nitrate CaCO3, orthophosphate contents |
|
|
Strength and fracture test |
Table 1: Architecture database. Brick data sheet.
|
|
Unit |
|
|
Year |
|
Context |
Area |
|
|
Space no. |
|
|
House no. |
|
|
Fragment ID |
|
|
Material |
|
|
Length |
|
|
Width |
|
|
Thickness |
|
|
Face Presence |
|
|
Color |
Formal characteristics |
|
Organic inclusions |
|
|
Inorganic inclusions |
|
Object description |
Burning Temperature (T ºC) |
|
|
Burning pattern |
|
|
Presence of impressions |
|
|
Impression width (in cm) |
|
|
Impression length (in cm) |
|
|
Impression depth (in cm) |
|
|
Impression shape |
|
|
Impression relation |
|
|
Impression completeness |
|
|
Wood type |
|
|
Impression Texture |
|
|
Comment |
|
|
Other analyses |
|
|
Storage |
|
General |
Photo record number |
|
|
Photograph |
|
|
Drawing |
|
|
Sample number |
|
|
pH |
Soil Characteristics |
|
Grain size |
|
|
Mineralogical composition |
|
|
Nitrate CaCO3, orthophosphate contents |
|
|
Strength and fracture test |
Table 2: Architecture database. Daub data sheet
| |
© Çatalhöyük Research Project and individual authors, 2005
