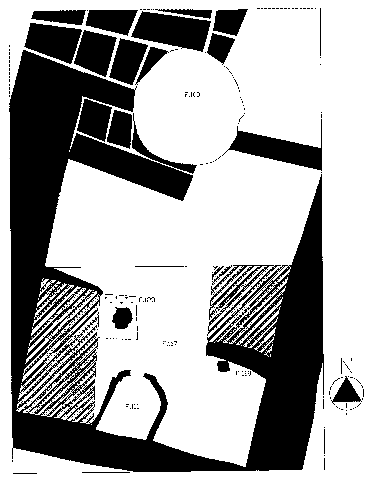The Summit area
A new area was also opened to the southeast of the area excavated in the 1960s. The aim of the excavation here is to reduce erosion and to open up a well preserved building that can be seen in the section of the 1960s trenches. The building at the surface here (Building 10, Figure 8 below) is probably Level IV or V on the basis of surface sherds and stratigraphy. Being very near the surface of the mound, the upper floors of Building 10 were very badly preserved. The eastern wall of the building is very substantial and may have acted as a terrace edge in this area. A well preserved oven was found against the south wall of Building 10. In the centre of the east wall there is a substantial platform with a bench along its southern edge and horns deposited by its west side. A large and low platform was found in the southwest corner of the room, with a hearth placed on a small extension towards the centre of the room. Traces of red paint were found on this western platform. Overall, the plan of Building 10 conforms to the typical plan identified in the 1960s and exemplified also by Building 1 on the North mound.

Figure 8: The Summit Area