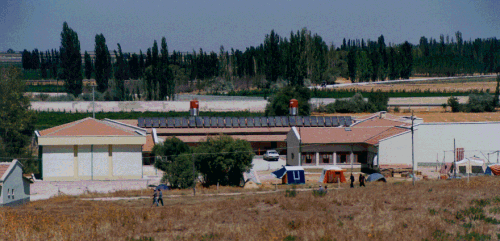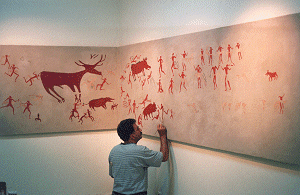The Visitor Centre
by Orrin Shane and Mine Küçük
Figure 20: The new Visitor Centre(left) forms part of the dig house.
Substantial progress was made this year on all of the efforts for the long term plan for public interpretation for the Çatalhöyük Project. Construction of the Çatalhöyük Visitor Centre building was completed July 20, 1998, funded by KoçBank, with the foundation laid by Visa. Internally, the new building has 100 m2 of display space, 30 running meters of display walls, a lobby, office and sales area and toilets. The Visitor Centre is designed to orient visitors to the Çatalhöyük site and to help them learn about the Çatalhöyük Project and its findings. Full size mural reproductions, a large model of a "shrine" building, exhibits of objects in secure display niches, and interpretive panels are now being designed and produced in Turkey by Ida Ajans, Ankara. A video and an interactive CD-ROM produced by the HfG-Karlsruhe in Germany will also be included in the displays. All of these components will be completed and installed in 1998/99, and the facility will open to the public in the summer of 1999. The Centre can hold up to 100 visitors and will comfortably accommodate tour bus groups visiting the site.

Figure 21: Adding the final touched to the mural reproductions inside the Visitor Centre.
On-site interpretation continued with the development of a prototype outdoor interpretive panel. Design criteria required a panel that could be easily read by visitors yet be visually unobtrusive across the surface of the site. It had to be heavy enough to be stable, yet transportable, and rest on the surface, in no way disturbing sub-surface archaeological deposits in the mound. The new design will be tested with visitors in 1999 as part of the public interpretation of Building 5, a well preserved domestic structure excavated in 1998. Building 5 will be covered by a protective shelter and left open for visitors to study and enjoy.