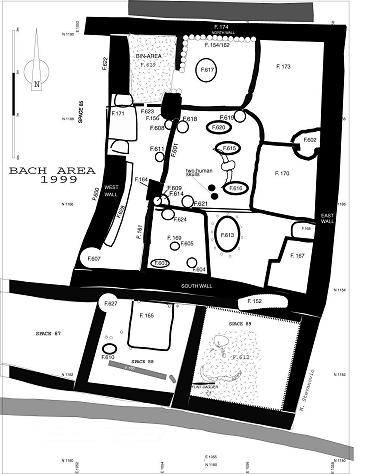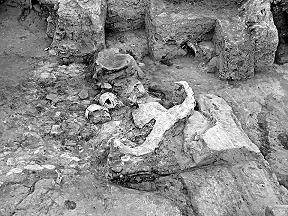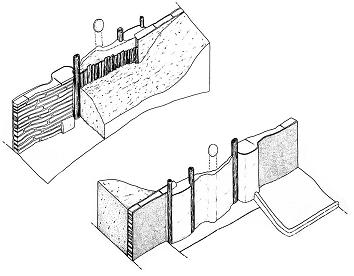The BACH Area 1999
Mirjana Stevanovic and Ruth TringhamThis summer, we continued to excavate Building 3 (spaces 86 and 158) and the three adjoining spaces or small cells south of space 86 (spaces 87, 88 and 89). Building 3 comprises a large, open central space (86), and a long, narrow space (158). These two spaces are separated by a series of walls running in a N-S direction comprising two short interior walls and a "curtain" or "screen" wall in the middle (Figure 14). In space 86, the last remains of its roof and midden fill were cleared immediately above the latest central floor surface. In the very center of the building a large bucranium lying face down within the remains of the collapsed roof were uncovered (Figure 15). Immediately west of the bucranium and at the same elevation two human crania were excavated. One of these lay directly under remains interpreted as a fire installation. A possible interpretation is that both the bucranium and the fire installation were originally on the roof and fell with it. It also seems likely that the skulls were located in the midden not on the roof. |
 Figure 14: Schematised drawing of the Bach 1 excavation area showing all the features |
 Figure 15: Two human skulls, bucranium, and fire installation in the center of space 86, building 3. |
Small fire installations were a constant feature of the central floor area of space 86 in all its phases. South of the central floor area is another open floor space that is raised slightly above its level like a platform or bench. It is separated from the central floor area by a threshold built of fine white plaster. This wide bench was part of the earliest phase of construction of Building 3, and was later modified and built on. Throughout the history of Building 3, the use of this area was very different from the rest of the house. It was heavily damaged and repaired and covered with soot, ash, charcoal, and phytoliths. This area was the likely location of the ladder that gave access to the roof. Next to it was a large oval fire installation. |
The central floor area is bordered by five platforms. The best-preserved platform is in the northwest corner of space 86. Buried in a pit under the platform, a 4-5 years old child's skeleton in a basket was discovered. It is likely that there are more skeletons buried under this platform, which we plan to excavate next year. The curtain or screen wall is the central feature in Building 3, which, with the two short walls, divides space 86 from 158. The curtain wall comprises a 2-3 cm thick strip of white plaster layers preserved in situ to a height of up to 30-40 cm between two brick pillars whose east faces were also plastered. This plaster facing was held upright by a wooden structure built of planks and supported by at least three posts (Figure 16). |
 Figure 16: Reconstruction of the Curtain wall (JGHS) |
After the 1999 excavation, our reconstruction of the history of the west wall was rather different from that proposed in 1998. It is now interpreted as a feature that has undergone at least two phases of use. In the earlier phase, the west wall provided the western boundary of Building 3. In this phase, space 158 was used for storage, with bins and niches. At this time, it is possible that an early phase of the curtain wall existed as a symbolic demarcation. In the later phase the west wall sustained structural damage sustained by slumping of midden deposits to its west (space 85). An unsuccessful attempt was made to shore up the west wall with a hastily built brick wall against the inner surface of the original west wall. Soon afterwards, this plan was given up and space 158 was filled in with rubble and a re-furbished curtain wall became the west wall of space 86.
Spaces 87, 88, and 89 are smaller sized rooms or even separate buildings that are dissociated from Building 3 to their north by a double wall. During 1999 these were all excavated to the level of their latest floors. So far, we have not been able to establish the links between them and Building 3; nor have we discovered any crawl-holes or other connections between them. Space 88 contained evidence of domestic activity, including grindstones, Space 89 contained a large collapsed clay feature, a possible relief sculpture.