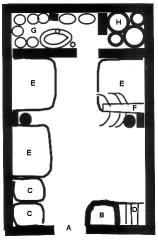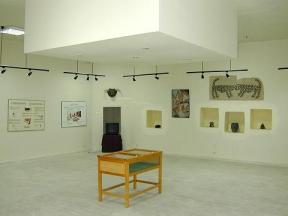Experimental Building
Mirjana StevanovicThe aim of the project is to carry out an archaeological experiment to build a replica of a Neolithic Çatalhöyük house that would be used as a display for the visitors to the site. The participants in the Project were in addition to myself, Vladimir Ilic, and the local villagers from Küçükköy. The project has been supported by a generous grant provided by the Turkish Friends of Çatalhöyük and by the National Science Foundation. This year work began on the construction of an experimental version of a Neolithic house replica at the site after two years of preparation which included brick manufacture and collection of materials. The external and internal walls were built from mudbricks, next season a roof and internal features will be added. Once completed, this reconstruction house will enable visitors to gain an insight into Neolithic life. |
 Figure 29: Schematised plan of Neolithic house replica. A House entrance B Oven C Food preparation spaces D Ladder E Platforms F Bench with bucrania G Storage area H Bin area |
The house shape, size and interior division is based on excavated Neolithic houses at Çatalhöyük. However, the house replica is not a copy of any specific house from the site, it incorporates the elements from multiple houses. One major difference between the Neolithic houses excavated so far and the experimental house is that the latter has a regular door. The experimental house will also have the roof entrance but for the majority of the future visitors to the experimental house we have to provide a standard door.
In the coming season we are planing to complete the house walls and the roof, as well as to start building the interior features.

Figure 30: Inside the Visitor Centre, which provides visitors to the site with an introduction to Çatalhöyük and has displays of replicas of finds from the site.