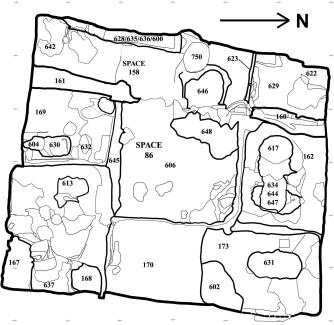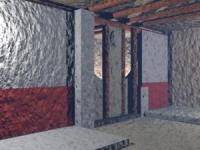The BACH1 Area 2000
Mirjana Stevanovic and Ruth TringhamThe BACH team excavated for four weeks during July-August 2000. The primary aim of the season was to continue the excavation of Building 3 (Spaces 86 and 158), where in the previous season the floor had been reached. At floor level, the overall impression of Space 86 is a tripartite division: five platforms with burials along the north and east walls, a lower floor area in the center, and a "kitchen area" with fire installations in the South. As we reached the lower levels of the floors representing the earlier phases in the occupation we became aware of how long and how complicated the life of this building was. We have now identified five phases in the history of Building 3, each consisting of multiple sub-phases. Each phase introduced changes in the layout of the house and its burials. By the end of the 2000 season we had completed the excavation of the latest two and the remaining three phases will be excavated in 2001. |
 Figure 9: Schemaized drawing of BACH1 excavation area showing all features |
As excavation progressed down through the multiple phases of the building, we uncovered many more Neolithic burials under the platforms and central floor area of Space 86. These include a multi-phased burial under the NW platform, a double child burial in the central floor area immediately south of this platform, and an adult male burial under the north-east platform.

Figure 10: Reconstruction of curtain wall and platforms, looking West |
A "curtain" or "screen" wall - together with two small internal house walls - divides Building 3 into two rooms or spaces (86, 158). The history of the construction of the curtain wall seems closely related to the rebuilding of the western wall of Building 3. It is possible that an early phase of the "screen wall" existed as a symbolic demarcation and that, later, as the battle against the slumping West wall was given up, and Space 158 was abandoned, the screen wall became the western wall of a smaller Building 3. |
One of the major challenges has been to understand the sequence of events that surround the west wall of Building 3 and how these events relate to the use of Space 158 and the floor sequences in Space 86. After the 1999 excavation season, we realized that the west wall had undergone at least two phases of major reconstruction and shoring to combat sagging and imminent collapse. It is still not clear what was causing the pressure on the wall to sag inwards, but it seems likely that it was the midden of Space 85 that was deposited against the single course of bricks of the west wall. As we excavated the western shoring walls, the sequence of events in the battle against gravity became clearer but linking them to the contemporary events in the large room of Space 86 must await further investigation.
During the 2000 season, we removed a number of floor layers in Space 158 and their associated features, many of which seemed to be for storage, including a niche in the south, and a bin and large basket in the center.