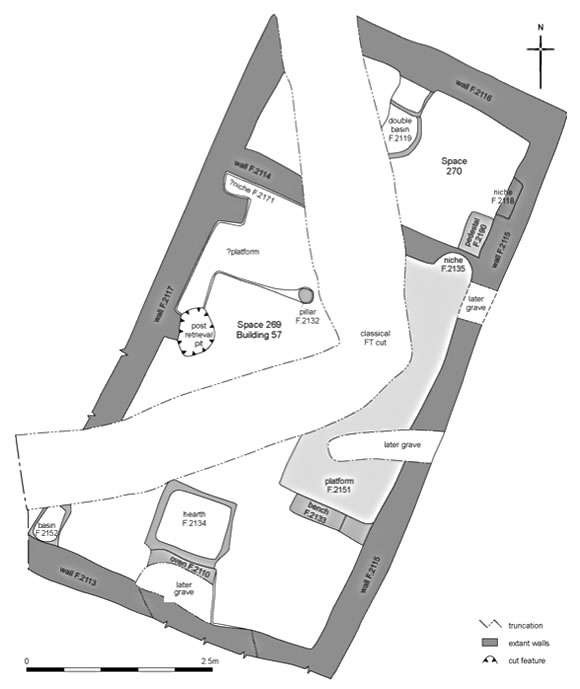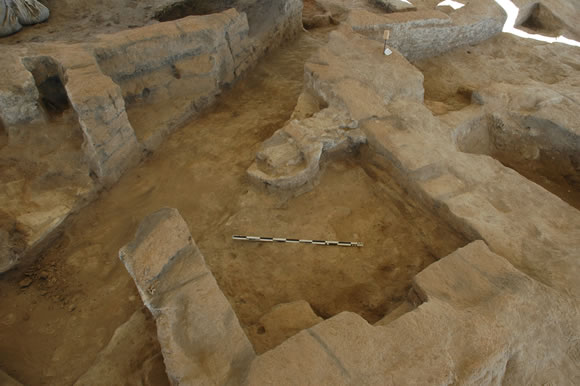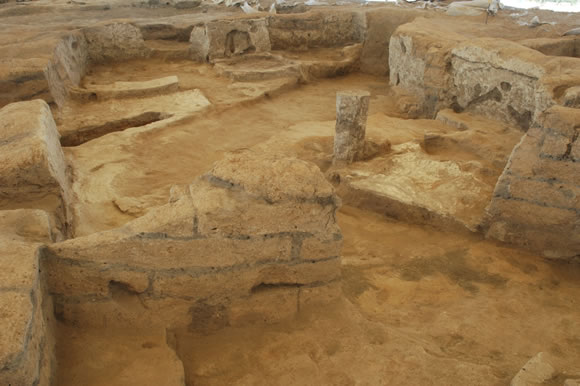ÇATALHÖYÜK 2005 ARCHIVE REPORT
| |
4040 Area Excavations
Neolithic Sequence / Neolitik Sıralama
Building 57
Abstract
Heavily truncated by the foundation trench of the Classical structure, Building 57comprised two rooms a small Space 270 to the north and larger Space 269 to the south. The smaller was possibly used for storage, but only contained a double basin feature and a niche in the eastern wall. No crawl-hole was found between Spaces 269 and 270 although any evidence of such a feature may have been truncated away by the late foundation trench. Although the floor sequence was not excavated, the room does contain a number of infantile burials that were seen in section of the foundation trench.
The larger room was furnished with the usual suite of features, platforms along the eastern wall with a bench at their southern end. More platforms were located in the northwest quadrant of the room too, but these appear to be set within alcoves created by two short wall buttresses, similar to those in Building 57 but not as cell-like. A unique feature was found in the northwest quadrant of the room, which was a freestanding, plastered, mud-core pillar. It stood c.0.5m high and its basal plaster was continuous with a kerb linking the pillar and platform, creating a partition. A small basin or truncated bin stood in the southwest corner of the building, but built against the centre of the southern wall was perhaps the most attractive feature, an upright, rectangular oven with a semi-circular oven mouth opening on to a relatively large square kerbed hearth. The whole was heavily plastered and above the opening was a shallow mantle or ledge with deeply incised parallel waves creating a decorative feature, very similar to the wavy designs on clay stamp seals.
Özet
Klasik yapının temel açması tarafından kesilmiş olan Bina 57, kuzeye bakan iki odalı küçük Alan 270 ve güneye bakan geniş Alan 269’dan oluşmaktadır. Küçük olan alan büyük ihtimalle saklama için kullanılmış olup çift bir leğen ve doğu duvarı içinde bir niş içerir.Alan 269 ve 270 arasında bir emekleme çukuru bulunmadı. Eğer böyle bir özellik varsa bile geç temel açması tarafından kesilmiş olabilir. Zemin sıralaması kazılmamış olmasına rağmen oda, temel açmasının bir kesiminde görülen bir sıra çocuk mezarı içerir.
Geniş olan oda, doğu duvarı boyunca uzanan platfromlar, bunların güney bitiminde bulunan bir seki ve olağan olan özelliklerle döşenmiştir. Odanın kuzeybatısındaki dörtte birlik bir alanda bulunan platformlar, Bina 57’dekilere benzeyen ancak hücre şekilli olmayan iki adet kısa duvar desteği tarafından oluşturulmuş girintilerin içine yerleştirilmiştir. Odanın kuzeybatısındaki dörtte birlik alanda bulunan alçılanmış çamur içli sütun üniktir. Bu sütun c.0.5 m yüksekliktedir ve taban alçılı sütunla platformu birbirine bağlayan bir kenar taşı ile devam ederek bir ayırma özelliği oluşturur. Küçük bir leğen veya kesilmiş bir ambar binanın güneybatı köşesinde bulunurken, güney duvarının merkezine dayalı olarak inşa edilmiş olan dikik, dikdörtgen şekilli, ağzı kare kenar taşlı olan bir fırına açılan, yarı dairesel bir fırın dikkate değerdir. Fırının tümü alçılanmış olup ağzın hemen üzerindeki sığ çıkıntının üzerinde, kil mühürlerin üzerindeki dalgalı motifleri yansıtan birbirine paralel oyulmuş dalga dizaynı bulunmakadır.
Building 57 is located to the south of Building 58, abutted / overlain by Building 54 to the east and abutted by midden area, Space 268 from the west. At this stage of the excavation it would appear that Buildings 55, 57 and 58 are contemporary. Heavily truncated by the foundation trench for Building 41, Building 57 is a long linear building with an internal area nearly 7.0m x 3.5m. It comprised two spaces, Space 270 to the north and Space 269 to the south. It appears similar in size and almost a repeat of the internal layout to its neighbouring but later, Building 54 to the east.

Figure 27. Plan of Building 57. |
Space 270 - Lisa Yeomans
Space 270 is a northern side room of Building 57, measuring 3.5m x 1.7m. It extends across the foundation trench of Building 41 therefore much of the northern and southern walls have been lost. The fact that this northern room is partially plastered on the western side may be an indication that it was used for more than just storage. It contained a double basin feature F.2119 extending from the northern wall. Cattle horncores were partially used in the construction of the double basin. In the centre of the eastern wall is niche F.2118, which had been cleaned out at the abandonment of the building.

Figure 28. Space 270 in Building 57. Looking NW. |
No crawl-hole was visible between Spaces 269 and 270 although any evidence of such a feature may have been truncated away by Building 41. Although the floor sequence was not excavated, the room does contain a number of infantile burials. The foundation trench was deeper than the floor level in Space 270 and it had disturbed a number of neonatal burials. These were found as the fill of the foundation trench was removed and in section one of the burial cuts (10331) was clearly visible under the plaster floor. The disturbed bones at the base of the foundation trench were excavated, although the remains that extended into the section were left in situ. The burial F.1585 contains the remains of three neonatal skeletons. It is impossible to indicate if the burials all went in at the same time because much of the cut(s) have been truncated away by the foundation trench. The burials were probably individual interments that have become mixed together and then disturbed when the foundation trench was dug.
Space 269 - Shahina Farid & Ulrike Krotcheck
The larger room to the south, Space 269 is just over 5.0m in length. It is from this room that the second form of fireplace-like oven was found this season and is considered a unique type of oven to Çatalhöyük. Constructed centrally positioned against the south wall oven F.2110’s rectangular form measures about 1.0m x 0.7m preserved to a height of ca 0.5m. Severely cut by a late infant burial F. 2042 (see above), its fabulous form is still evident. The semi-circular ‘mouth’ opened on to a relatively large square kerbed hearth, similar construction to oven in Building 58 but because of the hearths positioning directly in front of the oven opening, the whole gave a more convincing fireplace appearance. The similarities to a ‘victorian firepace’, as it was coined on site, did not stop with the construction form but was also seen in its decoration. Entirely and heavily plastered, a shallow ledge or ‘mantle’ was modelled above the oven mouth and further embellished with deeply incised parallel wavy lines creating and not dissimilar to the wavy designs on clay stamp seals (photo and of seal). Large fragments of collapse (12130), partially overlay the oven structure and a large rectangular plaster block with slightly raised lips around the top perimeter (12131) lay in the vicinity, all of which probably derived from the collapse of the oven superstructure and hint at possibly a more elaborate suite of features at this end of the house. To the west of the oven in the southwest corner of the room is the remains of a small basin F.2152 whilst the southeast corner appeared to contain ash rakeout deposits.

Figure 29. Space 269 in Building 57 looking south. Oven F.2110 against the south wall and pillar F.2132 in the centre of the photograph. |
Due to the truncation by the foundation trench for the classical structure, Building 41, it was difficult to articulate the features along the eastern wall. However, the thick plaster floors appear to be a platform F.2151, possibly two, with a bench F.2133 at the southern end, which retained the ash rakeout area to the south of it. At the northern end of the platform, cut into the party wall dividing the two rooms was a plastered semi-circular niche F.2135.
Once again, because of the truncation by the foundation trench the features on the western side of the room were also difficult to define. Two short buttresses were constructed in the west wall, one fairly centrally positioned with a post retrieval pit in front of it and another buttress a mere 0.25m in from the party wall, creating a 1.3m gap or niche between the two F.2171. The floor level within this tiny space (niche?) appeared to be separated by a low plaster ledge or kerb and the infill of this area is recorded as different to the infilling across Space 269, as dark grey silty nature with a high concentration of organic residue. Contained within the ‘niche’ was a cluster of finds (12129) / (12124) which comprised a flint core, several intact clay balls, a cow mandible, a ground stone tool, one small bead, and various other ground stone tools.
A possible platform F.2150 lies in the northwest corner of the room formed around the northern buttress and the plaster on its southern edge was contiguous with a kerb, which connected to another unique feature in this building, a free-standing circular pillar F.2132. This was constructed with a ‘mud’ (unstructured clay-silt) core and plaster outer facing. It is 0.2m in diameter and cut down to a height of 0.65m, roughly the same height to which the building walls were cut. This could likely have formed a screen wall, creating a small space around the northwest platform?
The fills of the building were typical of deliberate closure, infilling and preparation for the construction of the next building. At the top (12114), was fairly sterile of artifacts, but contained large amounts of mudbrick
Open areas to south and north of central cluster of buildings - Shahina Farid
Open areas bound the central cluster of buildings to the north and south. To the south Space 275 is a continuation of Space 226 excavated in 2004, and to the north space 271, a continuation of Spaces 232/240 also excavated in 2004. These ‘open’ areas were initially presented as streets between discrete blocks of buildings when first exposed through surface scraping in the 4040 area in 2003 (ref 2003 archive). However, upon excavation it was established that these open areas delineated occupation periods as opposed to contemporary building zones or neighbourhoods. Minimal excavation was conducted in these areas, only as far as to articulate the buildings targeted for excavation and to gain enough of a sequence and characterisation of these areas. Dating of these external areas was therefore no further elaborated from 2004.
External Space 275 to the south
On the 2003 scrape plan, Space 226 excavated in 2004 abutted Building 54 to the west and apparently connected through a narrowing to Space 275 excavated to the south of Buildings 54 and 57. Minimal excavation of these deposits was required to release the southern wall of Building 57, which were midden units (12101)-(12108). These included loose, dark midden containing a high concentration of debris. Unit (12101) was a harder, nearly sterile, packed midden, which might have been used as a walking or living surface.
South of this midden area the southern sector of buildings was only investigated in the last few days of excavations in 2005 in order to define further the walls that were exposed through surface scrape in 2003. In doing this a number of late burials were exposed which have been reported on above. No further work was conducted in this area.
To the north of the latest cluster of buildings, separated by a double wall, was an external space (Figure x). The fact that a double wall enclosed Buildings 55 and 58 indicates that it probably functioned as an outside space for some time. The space is probably a continuation of Space 232/240 excavated in 2004.
Immediately to the east of Space 247 of Building 55 and its eastern retaining wall F.2131 were two probably Neolithic external hearths. These were close to the surface and had not survived in good condition, most of what was left of the two features was the fire-hardened bases. The southern of the two, (12315) was slightly larger measuring 1.00x0.9m and had the remains of two consecutive bases lying above one another. The northern hearth (12316) was smaller (0.8 x 0.7m) and perhaps not in use for as long as there was no evidence that it had been repaired with a new base. The function of the hearths is not clear and although the burnt bases were prioritised for analysis, this also failed to provide any evidence for their function. Nevertheless, the hearths are interesting as they demonstrate that it was probably fairly common to heat food/materials outside the buildings.
The two hearths were built upon a layer of building collapse/erosion (12318) that had accumulated between the buildings. This layer was only partially excavated on the eastern side, the western side of the layer extended across to the west where it appears to have been cut by (10387) indicating that the midden was later what?
| |
© Çatalhöyük Research Project and individual authors, 2005