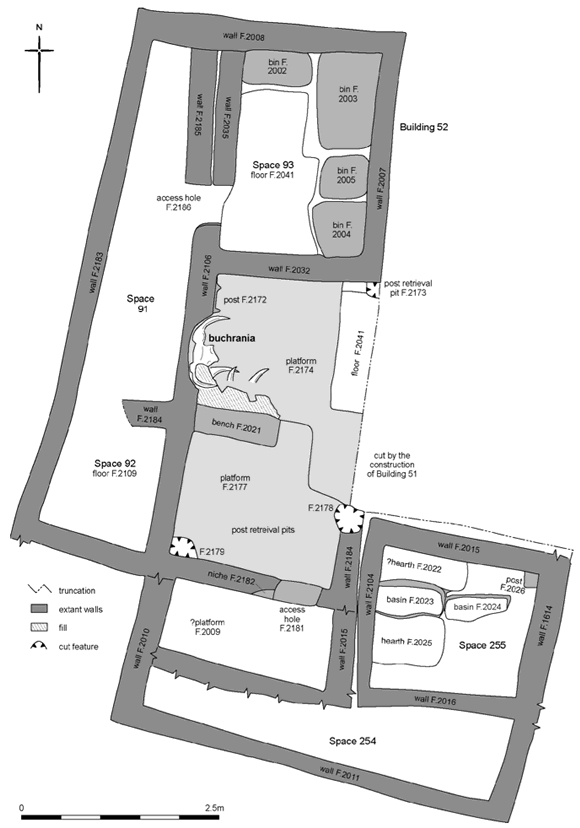ÇATALHÖYÜK 2005 ARCHIVE REPORT
| |
4040 Area Excavations
Neolithic Sequence / Neolitik Sıralama
Building 52
Abstract
Building 52 is a burnt building and the question of whether the fire was deliberate or accidental is still under debate amongst the team members. The complete plan of the building is obscured by the location of Building 51 which is constructed within the walls of Building 52, but the plan exposed appears to consist at least six rooms The two western rooms, Spaces 91 and 92 were probably a later addition. To the south the stratigraphic relationship of two small rooms, Spaces 254 and 255 has yet to be investigated. Space 93 to the north was a storage room with four bins arranged against the north and east walls. Large quantities of carbonized cereals, almonds and cruciferae seeds were found in the bins. There were also a number of groundstone artefacts and faunal remains found across the floor and within the burnt debris filling the space, which indicates that the space may have been used for house-hold production of food and implements.
The revealed part of the central room (the western half), Space 94, was occupied by two raised platforms with a centrally positioned E-W bench. The bench had three right sided cattle horn-cores fixed in a row on the northern side of it, adjacent to a cattle skull with horns installation set within a niche in the western wall, and facing into the room.
Özet
Bina 52 yanmış bir binadır ve bu yangının kaza mı veya özellikle mi çıkartılmış olduğuna dair tartışma hala devam etmektedir. Binanın tamamlanmış planı, Bina 52’nin duvarları içinde inşa edilmiş olan Bina 51’nin yeri tarafından kapatılmaktadır. Ancak ortaya çıkmış olan plan en az 6 oda içerir: İki batı odası, Alan 91 ve 92 büyük ihtimalle daha sonradan eklendi. Güneye doğru, iki küçük oda olan Alan 254 ve 255’in stratigrafik ilişkileri hala çalışılmaktadır.Doğuya bakan bir saklama odası olan Alan 93 kuzey ve doğu duvarlarına dayalı olarak düzenlenmiş olan 4 adet ambar içerir. Bu ambarlarda çok sayıda karbonlaşmış tahıl, badem ve turpgiller tohumu bulunmuştur.Ayrıca zemin boyunca ve alanı dolduran yanmış birikinti içinde bulunan bir çok öğütme taşı buluntusu ve zooarkeoloji kalıntıları, bu alanın yiyecek ve alet üretimi için kullanıldığını gösterir.
Merkezi odanın açılmış olan kısmı (batı yarısı) olan Alan 94, iki yükseltili platform ve merkeze yerleştirilmiş doğu-batı pozisyonlu bir sekiye sahiptir.Sekinin kuzey tarafına, sağ taraflı üç adet sığır boynuzu sırayla yerleştirilirken, bunların hemen yanındaki batı duvarı içindeki bir nişe yerleştirilmiş olan boynuzlu bir sığır kafatası odanın için doğru bakmaktadır.
Introduction
Building 52 postdates two structures defined to its west. As was discovered by the end of the season, this building was not fully defined being obscured by the later building, Building 51 which was constructed inside it to the east. The layout of the building in the last phase of occupation appears to have been divided into at least six rooms, of which the two western ones (Spaces 91 and 92) were probably a later addition. The floor horizon inside these very narrow rooms was higher than in the others and due to their proximity to the surface, very few of the internal features survived erosion. The central rooms of the house communicated with these through a crawl-hole.
Space 93 to the north was a storage space with four bins arranged against the north and east walls. Large quantities of carbonized cereals, almonds and cruciferae seeds were found in the bins. There were also a number of groundstone artefacts and faunal remains found across the floor and within the burnt debris filling the space which indicates that the space may have been used for house-hold production of food and implements.
An L-shaped central space 94 was the largest of the six rooms. The western half was occupied by two raised platforms with an E-W bench between them. The bench was positioned along the northern side of the southwestern platform in which three right sided ? horn-cores were fixed in a row on its northern side adjacent to a cattle skull and horns facing east into the room which was set in a niche cut into the western wall above the northwest platform.
At this preliminary stage of excavation and field analyses the evidence suggests that the destruction of Building 52 was caused by an accidental fire. The question of deliberate closure through fire remains open to debate and further analyses. After the collapse of the roof and walls inside the rooms, the eastern half of the house was emptied and Building 51 was built on the floors of Building 52. On top of the wall collapse, a cluster of horn-cores and bull skull fragments, probably collected from the demolished debris, was placed directly above the cattle skull emplacement.
Building 52. Survival and Form
The internal configuration of the building is incomplete due to the placing of Building 51 in the northeastern corner. The 6m E-W dimension of the building is fairly certain, which incorporates Building 51 within the footprint of Building 52. The length of the building of over 8m N-S is debatable however, dependent on whether the southern most rooms, Space 254 and 255 are taken as part of this building.
As is evident to date and upon which this report is based, the internal configuration is a large central space 94, which houses platforms, a bench with horncores and cattle skull emplacement. To the north of it lies Space 93 that houses storage bins. To the west lie narrow rooms, Space 91 to the north and Space 92 with a communication passage between Spaces 91 and 93 (via access F.2186) as well as a possible passage between Spaces 91 and 92. The idea that the four spaces are part of the same house is sustained by the fact that the western rooms are separated from Space 94 by a single, common wall. Nevertheless, these two western smaller rooms appear to be a later addition to the building as the floor horizon is a lot higher and the fact that access F.2186 was blocked up to that height, but continued to function. The blocking of the passage also shows that the two new rooms replaced earlier ones as became apparent with the partial removal of the floors of Space 91. The two southern rooms proposed to be part of this building, Spaces 254 and 255 lie south of Space 94 and Building 51. Whilst an access hole exists between Spaces 94 and 254, the walls to the small eastern room Space 255 to the east, forms a double internal wall and an unusual overall plan, and therefore unclear until further excavation (Fig. 52).
Space 254
Space 254 formed an L-shaped, southern room to Building 52 infilled with (10312). In the northwestern corner of the room fill was a neonatal burial F.1588. The burial cut was difficult to define and this skeleton (10333) was either remains of a Neolithic burial put within the room fill or cut down from a now eroded building.
A cluster of obsidian points (10342) was deposited within the room fill in the southeastern corner of Space 254. Based on the typology of these points, they suggest a date equivalent to Level VI (Carter pers. comm.). Also within the fill was a large, unfinished ground stone axe (10312.x1). Overall there is a lack of diagnostic finds to compare to the typology of the pottery and obsidian sequence from the South Area but the few that there were would not be inconsistent with this approximate date. At approximately this level of the infilling a small circular cut (10344) filled with a dark grey sandy silt (10343) was dug into the room fill. The purpose of the cut is not clear, perhaps it was a temporary posthole.
As the floor horizon was approached a platform (F.2009) was identified to the northwest with wall F.2013 to its east. No corresponding floors were found but the deposit exposed was fire affected. It became apparent that this space 254 communicated with Space 94 through an access hole F.2181. The passage was cut into wall F.2012 and it was made evident by the existence of remains of a post and a stone placed in the gap, as well as plaster on the sides. The platform (F.2009) was therefore built against wall F.2012, above which, niche F.2182 was cut half way into the wall from Space 254. This was plastered with multiple layers of fine white clay, but it seems to have become disused when access hole F.2181 was cut.
Figure 32. Plan Building 52. |
At this stage it is unclear as to whether the southern side of Space 254 was marked by wall F.2011 or if the remains of a wall underneath fill (10312) (see plan) and immediately to the south of platform F.2009 formed the original southern wall to the space with F.2011 added as an additional retaining wall to the external area Space 271.
Space 255
Further excavation in the northeastern area revealed Space 255. This is a small, square side room probably used for food preparation since it was furnished with a number of basins and a hearth (Fig. 32). The relation of this space to other rooms remains unclear but it is possible that it forms part of Building 52, as the walls are heavily burnt and the floor horizon corresponds to the floor horizon of Space 94. This would therefore make the sequence as recorded in Space 254 as raised platforms or later.
Rooms to the west
The western part of Building 52 consisted of two small rooms, the access into which was made from Space 93 via access-hole F.2186. As shown above, this passage had at least two phases of use, in the early stages of its existence making the connection between Space 93 and a potential western room other than Space 91, which overlays it now. This early room of Building 52 must have had its floor roughly at the same level with that in Space 93 as the sides of the access-hole F.2186 are plastered all the way to that level. It appears that at some stage the passage was blocked with the same material that raised the horizon in the newly added rooms Spaces 91 and 92. This material was placed directly against the wall plaster of the crawl-hole, creating a step, but still making the access possible from the main rooms of the house to the narrow ones to the west. The clay of this step/blockage was highly burnt indicating that it was in situ during the fire that destroyed the house. The argument for this change in form of Building 52 is sustained by the existence of traces of two walls showing through the floors of Spaces 91 and 92, one of them parallel with F.2183, western limit of these rooms.
Space 91
Space 91 is a long narrow room with internal measurements of max.1m E-W and 4.48m N-S. It was separated from Space 94 by a single common wall F.2106, but between space 91 and Space 93, north of the crawl-hole, two short parallel walls were built. This might have been done for stability reasons, but it is also possible that wall F.2185 was added only when Space 91 was created. The west wall of the room is not parallel to the east one, running at a slight angle with the rest of the house and as a result the southern end of Space 91 is wider. No traces of wall plaster was visible probably due to their proximity to the surface of the mound and they seemed to have been severely affected by the fire as well.
The floors of Space 91 (10306) sustained severe damage from the fire as well as from erosion. The floor horizon within this room was indicated by the presence of thirteen ground stone artefacts all on the same horizon. These were probably on the floor at the moment of the fire, most of them presenting signs of exposure to high temperatures. The floors themselves were burnt and turned into a highly friable layer of fine ashy clay, which was very difficult to maintain during excavation, and as a result earlier features were exposed out of stratigraphic sequence.
A burial F.2006 was found under the floors at the northern end of the space. It was impossible to establish where the grave was cut from. The infant skeleton (11913) was very disturbed in a sub-circular pit, facing down in a flexed position.
Space 92
The southwestern space of Building 52 is a very small square room measuring only 1.4x1.4m. It is separated from Space 94 by a party wall F.2106. Spaces 91 and 92 are divided by a short wall F.2184, with a gap, probably an access point at its western end.
The floor (F.2109) of this small square room was affected by the fire just like all the other features within Building 52, but the intensity of the burning might not have been as high as in Space 91 and therefore the floor plaster layers were preserved. The presence of these white plaster floors within Space 92 is very important as they clearly cover the entire room and contiguous to the wall plasters too. It can therefore be proven that the Spaces 92 and 94 were in use contemporarily at least at some later stage of the building and therefore both Spaces 91 and 92 were rooms of Building 52.
The function of these two small rooms is not very clear, but the presence of the group of grindstones found in Space 91 and its direct connection with Space 93 which was clearly a food storage and processing room, might recommend this northwestern space as similar or related activities. A cluster of sheep bones (10291) were found on the floor of Space 92 some of which may have been articulated which might bear some relation to the cluster of sheep bones (11965), found in Space 93.
Space 93
This northern room of Building 52 was initially believed to have occupied the northeastern corner of the house until it became obvious that Building 51 was built within Building 52. The walls were all plastered on the inner face with multiple layers of fine whitish plaster, showing that the house was occupied over an extensive period of time. The north wall (F.2008), most likely an outer wall is the widest at 0.5m, as opposed to the east and west walls (F.2007 and F.2035) which are only 0.35m thick. It is true that F.2035 is doubled by parallel wall F.2183 to the west, but this was most likely a later addition. These three walls as well as the partition wall F.2032 that separates Spaces 93 and 94 were all built in the same time since they clearly interlock structurally and the plaster layers are all continuous.
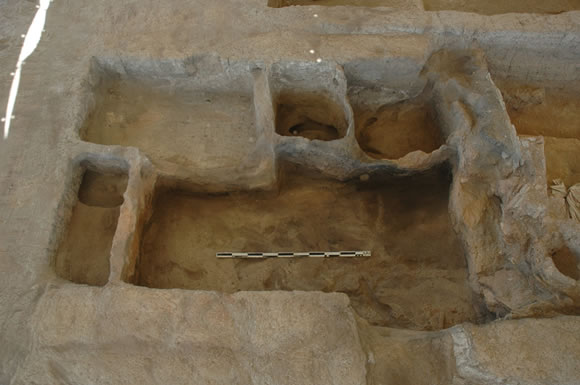
Figure 33 . Space 93 and bind F.2002, F.2003, F.2004, F.2005 fully excavated. |
F.2032, the wall that divides the central area of Building 52 into rooms Spaces 93 and 94, is a 0.35m wide wall, very similar to the other internal walls of Building 52 in terms of dimensions, but different in terms of construction technique. Only the eastern end survived up to a height of almost 1m while the western half was either collapsed or the gap was a passage way but there is no clear evidence as yet, that the two spaces were inter accessible. The western section of the partition wall was preserved up to 0.15m high with a relatively even surface to suggest that the wall was only ever built up to that level. Furthermore, evidence for an access point in wall F.2032 is represented by (11967), a solid wedge of clay, which may have been the collapsed superstructure of the opening.
The lower courses of wall F.2032 comprised mudbricks, plastered on both sides with multiple white plaster layers, and perhaps the upper wall was of another construction material. Ironically, the fire that destroyed Building 52 preserved large fragments of the upper parts of walls, which are generally not seen at Çatalhöyük. This was mainly the case in wall F.2032, which was exposed to fire from both sides while Spaces 93 and 94 probably burnt simultaneously. Within the room fill (10285) of Space 93 and (10286) of Space 94 large clay bricks plastered on both faces were found. It is very possible that these were actually the upper part of wall F.2032, which may have got thinner towards the roof of the house as it was still plastered with the same number of layers on both sides as the lower part of the wall. The burnt clay bricks also preserved numerous wood imprints suggesting the use of a timber frame and possibly of wattle in the construction of at least part of the building but most likely represents roof debris. There was clear evidence that the wall had posts at both ends, preserved only as carbonized timber voids in the clay at the western end, probably on the side of a crawl-hole, but with the plaster layers still going around the burnt post at the eastern end.
Space 93 is a medium size room with internal measurements of 2m E-W and 2.5m N-S but the floor and therefore working surface was reduced by the presence of the storage bins along two of the walls. Floor F.2041 was an even surface made of clay sloping slightly eastwards. The original colour of the floor is unknown since it turned dark brown as a result of burning. The floor was in a very poor state of preservation having been riddled by rodent activity. But the objects found on the floor appear not to have been disturbed and preserve evidence of the last activities taken place before the fire and represent an accurate window into the daily activities that took place in that room.
At the northern end of the room a quantity of stones (11978) were deliberately placed on the floor firmly packed against the outer walls of the storage bins and partially covered by a large flat stone, which also rested on the floor. The intention of this layer of stones remains to be analysed but they were severely affected by the fire, which caused a lot of them to fracture into small pieces.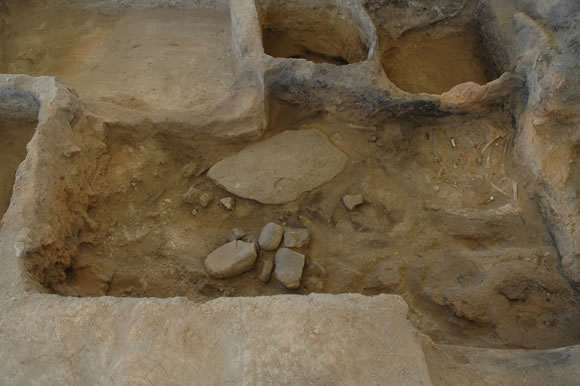
Figure 34. Artefacts (11978) on floor Space 93. 'Wattle' basket (?) F.2040 with contents in vicinity of bin F.2004. |
F.2040 was believed to be a wattle basket when first exposed, which seems to have been some sort of enclosure made with branches within which a collection of objects was stored. The feature is located directly on the floor F.2041, in the southeastern corner made by the partition wall F.2032 and the outer wall of the bin F.2004. The content of the feature was very diverse, including two fragments of an obsidian blade, some stones and a large quantity of animal bones and antlers. Some of the five antlers and the two ribs presented signs of working and the presence of twenty seven metapodia of sheep and goat can only be interpreted as a deposit of raw material for the production of bone objects. These long bones were taken from at least eleven different young animals, which show an unusual availability of resources that so many individuals were killed before reaching maturity. Also within the wooden enclosure was a relatively large quantity of carbonized food remains (barley, peas and almonds), which could indicate that the feature was used for food storage as well, or, it is also possible that these could have been displaced from the surrounding storage bins by borrowing rodents?
The notion that the sheep/goat bones found within F.2040 were stored prior to their transformation into bone tools is compemented by the presence of a large quantity of stones on the floor around the feature. Some of these stones, specially a large flat stone 10304.x15, showed clear markings made by hard objects, sustaining the hypothesis that the bone objects were produced inside Space 93. Other items found on the floor along with the stone assemblage were clay balls a worked antler and one obsidian blade. This layer on the floor of Space 93 contained a lot of burnt material and ash, but this was probably produced in the early stages of the fire that destroyed the house. Associated with this initial fire debris were three pockets of cereal grains and cruciferae seeds found amongst the stones on the floor. These concentrations could be the remains of fallen bags of foodstuffs that hung from the rafters of the roof when the fire started.
Also on top of the thin layer of ash and stones on floor F.2041, next to the partition wall F.2032, were fragments of a very damaged cattle skulland one horn (11944). These may have been in this location before the fire started inside the room. It is also possible that the skull and the horn were somehow attached to the wall and fell on the floor in the early stages of the fire.
Over the western end of the partition wall between Spaces 93 and 94 was a large solid fragment of layered clay and plaster with some wooden structure within it (11967). It formed a rectangular slab with rounded corners and was possibly the remains of a collapsed shelf that had been attached higher up one of the walls. One surface, perhaps the upper, had a raised edge. It may have been fixed one side into the wall while the other side was either supported by timber uprights set on the floor, or it was hung down from the ceiling with rope.
The artefacts found on the floor of Space 93 give a good insight into the function of this room. It is very probable that the room was used for storage and production of raw material into bone, stone and maybe wood objects, as well as being used for food storage indicated by the location of the four bins and their content aligned along the walls. The bins appear to have been constructed piecemeal over time as the bin walls were constructed against several layers of plaster that already existed on the walls of the room, but the sequence of bin construction will only be clarified on complete excavation, for now it is apparent that all the bins have common walls but as has been illustrated elsewhere on the site, storage bins are agglutinated over time.
Storage bins
F.2002 is the rectangular bin built in the northwestern corner of the room, against walls F.2008 and F.2035. This bin was the smallest, measuring 0.85m E-W, 0.38m N-S and 0.28m in depth. It must have been full when the architecture around it collapsed that gave it the necessary stability for its thin walls to stay intact as is seen by the survival of its eastern wall which formed the western wall of bin F.2003, as this survived only for the length of bin F.2002, which indicates that probably the northeastern bin was empty and the wall was destroyed by the roof and walls collapse. The sides of the bin were covered with patchy fine white plaster on the walls of the room and on the thin outer bin walls. On the bottom of the bin were a number of obsidian blades together with a bone tool over which were dense deposits of wheat grains, barley seeds and almonds with minimal fragments of burnt building material, probably fallen inside during the fire. The seed remains were perfectly preserved through being carbonised by high temperatures of the fire. They were however, found in small concentrations maybe caused by collapsed building material, but storage in some sort of bags is not to be excluded.
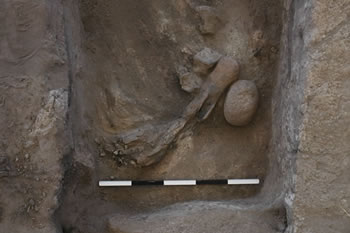
Figure 35. Artefacts (10292) in bin F.2003 included a large antler tool, a stone grinder, an obsidian blade and two bones - a cow tibia and a sheep horn. |
F.2003 is the largest of the four bins, placed in the northeastern corner of the space. Its internal dimensions are 0.68m E-W, 1.16m N-S and it was preserved for a depth of 0.35m. It was probably almost empty at the time of the fire, which caused the collapse of its west wall. The southern wall of the bin survived intact, probably due to the fact that bin F.2005, to its south, was packed, which gave support to this common wall. Both the internal and external sides of the bin were rendered in several layers of white plaster (11922). The upper fill excavated from within bin F.2003 was collapsed architectural debris. In situ at the base of the bin was a large antler tool, a stone grinder, an obsidian blade and two bones - a cow tibia and a sheep horn. The contents suggest that the bin was used for storage of raw materials prior to tool manufacturing.
F.2004 is a rectangular bin with rounded corners built against walls F.2007 and F.2032, in the southeastern corner of Space 93. It is a medium size bin measuring 0.56m E-W, 0.72m N-S and its outer wall (11954) was only preserved up to a height of 0.38m. This was clearly broken by the collapse of burnt building material on top of it, suggesting that the bit was just half full when Building 52 was destroyed. The interior and exterior of the bin were plastered with multiple layers of fine white clay that turned reddish orange and black through the exposure to high temperatures. Bin F.2004 seems to have been the most affected by the fire from the four bins, suggesting that the burning was more intense at the southern end of Space 93.
Similar to the half empty bin F.2003, the upper layer excavated from F.2004 seems to have been formed in the moment of disuse of the feature, rather than being placed there intentionally. In other words, fill (11904) is the result of collapsed architectural features around the bin. Traces of wheat and other cereals within this fill, mainly comprised of burnt building material are probably the result of collapse and subsequent dislodging during the fire. Two items found on top of the fill, a very heavy piece of stalactite and a calcined bore skull, are most likely fallen into the bin from somewhere above. The fact that they were found on top of burnt clay mixed with ash and
charcoal strongly suggest that they were not inside the bin when the walls around started to collapse, but they fell in during that process. The bore skull was severely affected by the fire and that sustains the hypothesis that it was somewhere outside the bin at least in the first moments of the burning of Building 52.
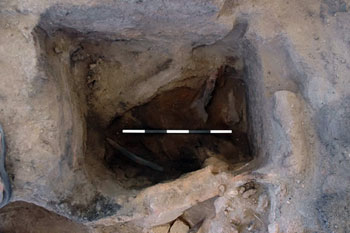
Figure 36. Basal deposit within bin F.2004 comprised Sheep and goat tibias and horns were placed next to a pig mandible, a cow hoof and some antlers. |
The lower fills represent the primary inventory of the bin in the last phase of its existence. It comprised an interesting combination of bone, worked bone and food remains all placed on the bottom and against the sides of the bin. A large quantity of peas (11911) was found concentrated in a pocket, and some cruciferae seeds were inside the bin as well. It seems that the bin was used for primary food storage as most of the remains were un-processed. There was also evidence that it was infested with mice, whether this was a normal occurrence or where the rodents scurried at the time of the fire is unknown but there were the remains of burnt mice inside the bin.
A large number of bones were also stored inside the bin, some of them burnt entirely or just partially. Sheep and goat tibias and horns were placed next to a pig mandible, a cow hoof and some antlers. This collection comprised unworked bone as well as four polished and pointed cattle ribs that were found stuck against the sides of the bin. Other objects of interest included a piece of obsidian, which is argued to represent a significant ‘abandonment’ object and therefore evidence for the building to have been deliberately burnt as opposed to accidental by the lithics specialist. This will be further discussed below.

Figure 37. Bin F.2005 with (left) in situ cruciferae seeds (11956 and excavated right. |
F.2005 is the square bin with rounded corners placed against the eastern wall of Space 93 between bins F.2003 and F.2004. Internally it measures 0.55 x 0.55m and its walls were preserved up to a height of 0.5m from the floor level despite the fact that they were very thin and fragile. The survival of the bin was only possible due to the fact that it was full at the time when the house burnt down. A thick layer of clay (11936) was packed in the upper part of the bin, against the internal wall plaster. Several plaster applications indicates that this bin was in use for quite a long time. This upper clay fill sealed fills (11956) and (11958). The primary bin fill therefore was clay (11958) but which was only packed, or constructed in the eastern half of the bin. It created an internal ledge with very neat and vertical side and surface and possibly served a purpose of reducing the storage capacity of the bin or, represents an attempt at controlling mice infestation by creating a thick barrier which mice would not be able to penetrate. The remaining space of the bin contained more than 40 literes of cruciferae seeds (11956). This deposit was of clean seeds, sealed from possible rodent infestation by clay fill (11958) and clay ‘lid’? (11936) may represent a storage practice or a processing method.
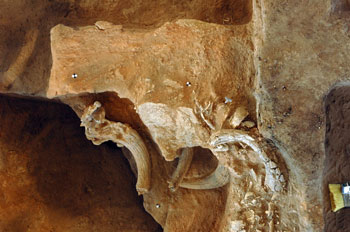
Figure 38. Bench F.2021 in Space 94 with horns set in northern side. |
Space 94
Only the western part of this large central room of Building 52 was exposed during the 2005 excavation season, the rest of it being overlaid by the later Building 51, which was constructed “inside” Space 94 (Fig. 32). The special characteristics of the installations within this room as well as its dimensions strongly suggest it as the main area of the house. It measures 3.5m N-S and 2m E-W up to the west wall of Building 51 but probably extends to 4.5m to the eastern side of the later building. This central room communicated with the southern room (Space 254) via accesshole F.2181 (see Space 254) and is was very likely that a gap in the wall F.2032 made possible the passage from Space 94 into Space 93 (see F.2032). Along the western wall were two platforms, F.2177 to the south, F.2174 to the north and with a central bench F.2021.
The slightly narrower platform F.2177 is 1.8m square and stands 0.3m higher than the platform to the north of it. This height difference is unusually high. The platform was covered by multiple layers of fine plaster (10300) which all turned dark brown-black because of exposure to very high temperatures. It seems that at least in the last moments before the house burnt down, this southern platform was a clean area. An obsidian piece (10299.x 4), and three ground stone one of which was a large flat quern-stone 10299.x1 were found on top of the platform. This large stone protected the area underneath from the fire and when lifted phytolith impressions of platform matting were revealed (10300.s1).
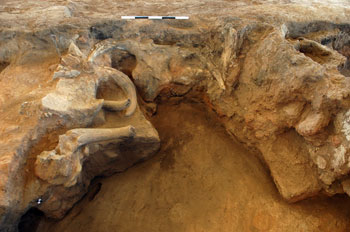
Figure 40 . f.2175 is the bull head with horns set into a niche in the western wall to the north of bench F.2021. |
F.2021 is an E-W bench along the northern edge of platform F.2177. This is a 1.05m long and 0.4m wide structure built with clay and covered with white plaster. The bench was repeatedly plastered the thin layers of fine clay (11902) reaching a depth of at least 60mm. These plaster layers were continuous along wall F.2106 and the bench. When exposed F.2021 was no longer in situ, but broken and slipped towards north. This probably happened because of the intense burning that turned red the clay within the bench, causing it to crack and dislodge. It is also possible that the bench was partially destroyed by the collapse of the roof and surrounding walls. Despite the slippage of the northern edge of the bench, three large horn-cores were preserved with their lower ends still fixed in the bench construction and partially plastered contiguous with the bench. All three were the left horns of large animals. There was no evidence for symmetrically opposed horn-cores set on the other side of the bench, either they were completely destroyed in the fire or symmetry was not a necessity. The horns had large parts of the skull still attached imbedded deep into the structure of the bench, which is an argument against the presence of three horns on the right side of the bench, which showed no signs of supporting such large fragments of bone and horn.
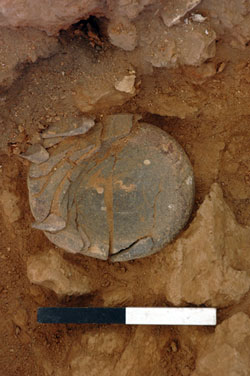
Figure 39 . One of the objects, a stone mortar 11928.x2 on floor of platform F.2174. |
Initially the northwestern platform F.2174 was believed to be the floor of the room until the edge was defined and floors F.2176 were exposed in the small slot to the east and up to the wall of Building 51. The room fill above this floor was obviously affected by the construction of Building 51, being more fragmentary than that in other parts of this space. A thin layer of burnt room fill was preserved on floor F.2176 which can be traced under the wall of the later building. The floors consisted of more than one layer of plaster, slightly thicker that those on the walls and sides of the bench. The fine clay that made the floors was probably white originally but it turned red and very friable because of exposure to very high temperatures. It seems that the highest intensity of the fire was concentrated on the floor F.2176 and on the eastern half of the adjacent platform F.2174. Future excavation under Building 51 might indicate the exact point where the fire was initiated and what caused it.
F.2174 is the northwestern platform of Space 94, approximately 0.15m higher than floor F.2176 and 0.3m lower than the abutting southern platform F.2177. The 1.6m square platform was built against walls F.2032 to the north and F.2106 to the west, and the plaster render (11934) was contiguous with the wall plasters. The surface of platform F.2174 appears to have been discriminately exposed to fire with only the northeastern half of it rubified and friable, while the other half was less fire exposed and similar to the heat exposure to the rest of the building and surfaces. This differential burning pattern probably occurred because of the initial collapse of an architectural structure (11937) that protected the southwestern corner of the platform from the fire. This part of the house seems to have been quite clean, the large quantity of charcoal retrieved from the floor probably being formed in the moments of initial destruction. There were three objects on the surface (11928) of F.2174 in these last moments, a very fine stone bowl and a grinder were found one next to the other, not far from a third stone tool (Fig. 39). All these items were severely affected by the fire, which caused the bowl to crack into many fragments.
F.2175 is the bull head with horns set into a niche in the western wall to the north of bench F.2021 (Fig. 40). This emplacement was set approximately 0.2m above the platform (F.2174) surface. The state of preservation of the feature was relatively good, despite the obvious exposure to the fire. It was not uniformly heat affected it and so the tips of both horns were calcined and white, while the bases of both the right and left horn-cores appear to have been subjected to a mixture of high and low temperatures, being grey and white, calcined as well as carbonated. The frontal of the cranium was fire blackened.
The skull and horns were set in a low bench in a semicircular niche cut into wall F.2106, it was therefore clearly not freestanding and only horns and snout protruded. It appears that the nasal area was transformed by sectioning the snout, prior to the installation of the feature into the wall. The tip of the snout was very close to the floor, almost making contact with it. The fact that the skull was fixed into the wall with plaster layers up against it and behind the eye sockets, provided great stability to the entire feature, and therefore it survived in situ despite the collapse of walls an roof. It must be noted that the skull and horns were not plastered in this case unlike many bucrania excavated in the 1960s. A few centimeters north of the niche that accommodated the bull’s head were found a pair of goat horns, placed on the floor and against the wall.
Within the burnt debris above the installation F.2175, a large number of horns was found together with another very fragmentary bull skull but none of these appeared to have been in their original location, being placed on top of the room fill (10286) (Fig. 41). The question of how and why this pile of horns existed above the intact installation will be discussed in depth further on but it is possible that they existed as installations elsewhere in the room prior to the fire, which were gathered post fire, perhaps when Building 51 was under construction, and placed / protected/ preserved in this location as a significant deposition?
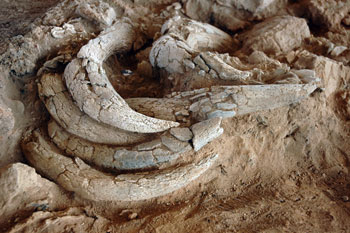
Figure 41. Stacked calcined horncores within the burnt building rubble. Deliberately (?) placed above the cattle skull and horns F.2175. |
A post F.2172 against wall F.2106 was located immediately north of the bullhead and horns. This was identified by charcoal found in a shallow posthole cut into the floor of the northwestern platform and more visible was the imprint left by the post the wall plaster as multiple plaster layers that covered the pillar and the wall in a continuous line. F.2172 was probably a timber semi-column attached to the wall and plastered over every time a new thin layer of plaster was added. It was 0.26m wide but the posthole in the floor, only 80mm from the wall, indicates that the pillar didn’t have a very pronounced relief.
Other posts that were also found in Space 94 survived as negative features, burnt in situ. Post F.2173 was located in floor F.2176 against wall F.2032 mirrored by post F.2178 to its south at the northern terminus of wall F.2180 that enclosed the eastern side of the southern platform F.2177. A fourth was located in the southwest corner of Space 94 in platform F.2179.
As a central room none of the walls of Space 94 are external, so all of them have roughly the same width of 0.3m. The inner faces of these walls were rendered with multiple plaster applications over a period of time.
Destruction of Building 52 and subsequent activities in the area
Having described the layout and inventory of Building 52 above the sequence of events that led to its destruction and subsequent treatment will be assessed by collating all of the excavation data and analyses. The important question concerns the nature of this abandonment. Was the fire an accident or was it an intentional closure ritual?
From the initial stages of excavation it became obvious that the collapse of Building 52 was caused by fire. The room fill was very different from that of houses around, being entirely filled of burnt red clay, mixed with charcoal and burnt plaster and daub –like fragments. Large fragments of fire-baked intact building material were recovered which suggests that the fire inside Spaces 94 and 93 flared for a long time before the complete collapse of the building.
Burnt debris was found inside the two small southern spaces of Building 52 as well, but it seems that there was no fire within Spaces 254 and 255 prior to their demolition. Walls F.2015 and F.2012 that separated these spaces from Space 94 were clearly affected by fire but it appears that the fire was located within the main room, most probably in the location where Building 51 was constructed. It would appear that the burnt debris within Spaces 254 and 255 was the result of the pushing in of the fire-damaged walls. This could explain the presence of a cluster of obsidian deposited within the infill of Space 254, in the southeastern corner. Not far from that, a large unfinished ground stone axe was found. In the northeastern corner of the room fill was a neonatal burial F.1588. The burial cut was difficult to define and this skeleton (10333) was either remains of a Neolithic burial put within the fill or cut down from a now eroded building. The burnt walls and the burnt collapse within the southern rooms of Building 52 show that these were disused after the fire, but the items found within the room fill testify for more activity in the area before all the walls were demolished.
The floors and features of the other four rooms of Building 52 were affected by high temperature and direct fire, so clearly there was fire burning within all of them before the architecture around collapsed. The western spaces 91 and 92 had burnt infill inside and the few stones found on the floors were clearly subjected to intense heat, but due to their proximity to the surface of the mound subsequent events were not traceable.
The fire source was probably close to Spaces 93 and 94, which caused the two rooms to burn, but with most intensity occurring over the dividing wall F.2032 for the mudbricks to bake preserving their complete structure and properties. The fire initial debris was in the form of ash and charcoal that fell on to the floors of the two rooms forming the lower layers (10299), (11928) and (10304). On the floor of Space 93, three very distinct pockets of cereals were identified and it is possible that these were the remains of cereals stored in bags hanging from the roof rafters, which fell down during the fire.
The floors of Space 94 were unevenly exposed to high temperatures. While floors F.2176 and the northeastern half of platform F.2174 turned red and became very friable, the rest of the floor horizon turned dark-brown but kept its integrity. This area was probably protected from direct flames by the collapse of part of the building superstructure relatively early after the start of the fire. This is represented by debris (11937), composed of the same material as the rest of the room fill, but differentially burnt. It therefore seems that a wall or roof section fell down before the entire platform surface was subjected to heat long enough to turn red and solid and it also protected the floor underneath from extensive exposure to fire. Another feature protected against severe burning by the layer (11937) was the bull’s head and horns F.2175. This is a proposed situation, which would allow for the survival of the skull and horns during the fire that engulfed the building.
One of the features that suffered intense burning was the bench with the horns F.2021. This cracked and slid northwards on top of debris (11937), being subsequently covered by the collapse of the entire building. It is also possible that the collapse of the walls and roof caused the destruction of the bench. Fragments of horns were evident throughout the burnt room fill, perhaps indicative of many horn installations.
Objects found on the floor or in the bins that can be demonstrated as being part of the initial collapse in Space 93 can be reconstructed into nearby locations. At the southern end of the room fragments of a cattle skull and a horn were found on top of the thin layer of ash on the floor. This could have been its initial location, but it could also have been attached to wall F.2032. The clay shelf (11967) broke and fell on top of this wall, probably when the rest of the architecture around collapsed. Inside the four bins along the walls of Space 93, besides the small fragments of daub, other objects were found which clearly made their way there during the fire. A large fragment of stalactite and a boar skull fell on top of wall debris inside bin F.2004.
To summarize, the source of the fire is probably under Building 51 but spreads to Spaces 93 and 94. As the fire burns in both rooms a thin layer of ash and charcoal forms on the floors. A roof or wall fragment falls in the southwestern corner of platform F.2174 in the early stages of the fire protecting the floor from intense burning. The fire continues to burn and bake the walls and roof and parts of the superstructure collapse. Bench F.2021 cracks and slides northwards on top of layer (11937). In Space 93 various features fall on floors or inside bins. As the fire rages, parts of the building collapse into the burnt shell and after the fire remains of fire damaged walls are pushed in and the area levelled?
Intentional or Accidental Fire
Evidence of intentionally burnt buildings can be reconstructed from Building 45 excavated in 2004 at the southern end of the 4040 Area. Clear signs of prepared abandonment were in evidence. First of all the rooms were cleared of all portable items with the odd item left intentionally, whether significantly, is debatable. This ‘closure’ activity included the removal of the supporting posts, very important construction elements for new constructions. There are other signs of intentional abandonment; floors and features were scoured clean so as to remove all occupation traces, sometimes the oven was similarly destroyed, in other cases the last oven was intentionally preserved. The west walls were often ‘defaced’ interpreted as the significant removal of the west wall installation. A possible closure pattern has also been identified as the significant placing of an obsidian point or arrowhead placed in post retrieval pits, which are clearly associated with the disuse of that living space. The fact therefore that an obsidian arrowhead was found in one of the bins (F.2004) of Space 93, Building 52 has led to the speculation that this house was intentionally set on fire.
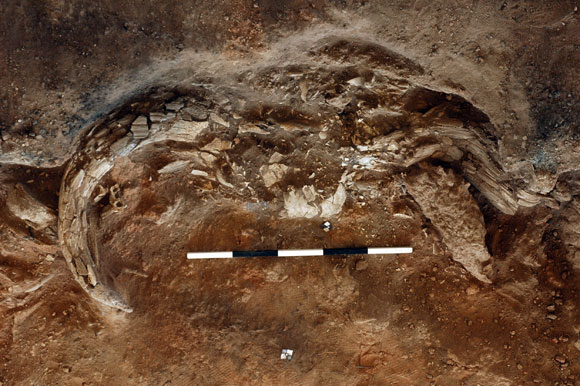
Figure 42 . Stacked horns on skulls (10281). |
Without undermining the possible association of arrowheads placed in post retrieval pits at the time of abandonment, the obsidian in question from Space 93 was not from an equivalent context, it was found in a bin together with other worked objects of four polished and pointed cattle ribs and another bone tool. Furthermore, found stored at the base of bin F.2002, were more than ten obsidian blades. In general storage bins of deliberately ‘closed’ buildings do not yield many objects nor traces of primary use, Building 52 is clearly unusual and all evidence suggests its abnormality is due to the preservation of Neolithic life caught unawares – by an accidental fire.
In comparing Building 45 and other intentionally abandoned houses, it becomes clear that the situation of Building 52 was very different. While Building 45 was emptied of all portable things large amounts of food, tools and other objects were found in Spaces 94 and 93 when the house burnt. Timber posts were not retrieved but left to burn in situ. Conversely, there were no carbonized wooden artefacts as were found in the 1960s excavations of burnt buildings, but perhaps these items may be in other parts of the buildings. All the internal features that suffered damage inside Building 52, like the bench F.2021 or the thin walls of the bins, were clearly destroyed by the high temperatures or by the collapse of other walls on top of them. No traces of intentional destruction can be observed. There were no traces of introduced fuels or other accelerators inside the house that would set the building ablaze.
Difficult as it is to prove accidental fire, which is generally argued for by the lack of evidence for an intentional fire, in the case of Building 52 the deposits and deposition strongly suggest an accidental fire. Excavations of more burnt buildings will of course bear more light on this dilemma.
Post-fire
The main event that occurred was the construction of Building 51, which was literally built inside Building 52. A large area to a depth of over a meter was cleared through the burnt debris in the northeast footprint of Building 52. The location of Building 51 appears to have been carefully chosen. The west wall aligned along the eastern wall of Space 93 and along the alignment of posts F.2173 and F.2178. The southern wall was built against the north wall of Space 255. The walls and floors of Building 51 rest just above the floor horizon of Building 52.
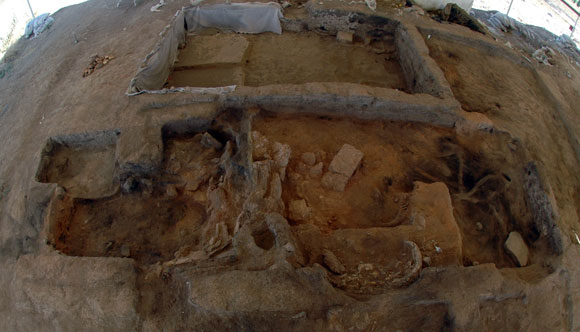
Figure 43. Top of picture Building 51 is clearly seen to sit within Building 52. Spaces 93 and 94 mid excavation in the foreground. |
It appears that the group of bull horn-cores and skulls (10281) were placed on top of room fill over the location of the bulls head installation F.2175 after the collapse of walls and roof of Building 52 (Fig. 41 & 42). Possibly placed in a shallow cut, or covered with more collapse debris as the horn cores were gathered from elsewhere, possibly retrieved whilst the northeast corner of the room was being cleared to house Building 51, and piled in this location. The location of this cluster of objects was clearly not accidental and it probably occurred shortly after the destruction of Building 52 by fire, when the memory of the bull’s head fixed in the wall was still fresh in the minds of the occupants of the house. More than ten horns were found above the fragments of two skulls with their additional horns. The skull of a pig was also found right above F.2175. The ten individual horns were all rights and the main question to be answered is where were they collected from? Since they all presented signs of burning they were most likely inside Building 52 during the fire. Their exact location in the rooms of the house can only be estimated, but they were probably lying on the surface when the fire ended or they were found covered by the burnt debris removed when Building 51 was constructed. These were no regular objects and it was their special significance that probably required them to be buried exactly above the bulls head left in the wall of Space 94.
Little by way of dating this structure was evident except the obsidian points found in Space 254 that suggest a date equivalent to the South Level VI (Carter personal comm.). The stratigraphic relations with the surrounding structures sustain that proposed date.
A burial was cut through the infill of Space 91 probably from a now eroded building. The skeleton (10282) was very poorly preserved due to its proximity to the surface, but the flexed position indicates that it was a Neolithic grave. The body was placed in a circular cut, lying on its right side with the head to the west. The presence of this burial along with a pit found in Space 255 indicates that possibly one building horizon has been lost from the surface at this location through erosion of the last 9000 years.
Space 90
The earliest structural activity in this northern cluster of buildings lies to the west of Building 52 and first exposed through surface scrape in 1993-4. Space 90 appeared as a well-defined room with walls on three sides, the western side lying beyond this years 10x40m strip, and with a potential internal partition wall (Fig 44). However it soon became apparent that the walls were an agglomeration of several phases of activity and most importantly, earlier
than Building 52, so as much was recorded as was necessary before concentrating on excavation to the east in phase.
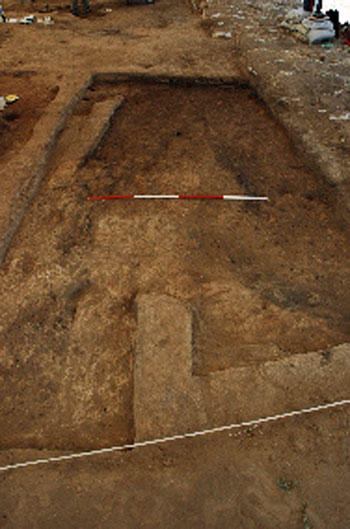
Figure 44. Walls of the earliest structure found this season, Space 90. |
After the removal of the upper layers believed to be house fills, it became clear that the walls seen as part of a single space were in fact not contemporary and belonged to different buildings. The walls and platforms exposed at the northern end of Space 90 (F.2142, F.2143, F.2144 and potentially F.2141) were part of the earliest building in the area. The infills excavated that established the above sequence were (10298), (10303) and (10307). These layers contained a number of animal bones (the average quantity normally present in any house infill) as well as two zoomorphic clay figurines.
Contemporary with the building described above, or built immediately after the disuse of it, was the wall F.2140, part of a building that probably extended eastwards. The clear relation between the two structures was not available because of the fact that wall F.2140 was truncated by the construction of Building 52 and a further wall F.2139. The existence of a house that extended eastwards with wall F.2140 as western wall of it, is only hypothetical at this stage, only the unlikely removal of Building 52 being able to confirm or refute this.
The construction of the E-W wall F.2139 seems to be contemporary with that of walls F.2012 and F.2183 since they clearly interlock structurally. This is strong evidence for the fact that this wall is part of the construction phase of at least one phase of Building 52. The most probable scenario is that of wall F.2139 to be built at the moment when Spaces 91 and 92 were added to the house. It is obvious from the internal features that these two rooms, in the shape they were found, were a later addition to Building 52. It is therefore very likely that in the last phase of its existence, two new rooms were added to Building 52, possibly replacing two existing ones, as well as a retaining wall (F.2139) in the open area to the west. This wall was exposed for a length of 2.6m during the 2005 excavation season, the western end of it being outside the excavated area. As excavation continues in this area it might be proven that it is part of a house, but for the moment it appears to be a freestanding wall with the role of retaining either the sloping layers formed against it to the north, or the potential “street” south from it. Despite the fact that it is plastered on both faces, this 0.25m wide wall doesn’t seem to define any internal space. It retains Space 271 to the south and the remains of the earlier houses mentioned above to the north. F.2139 is clearly later than all the other walls in the area, being built on top of F.2140, as is Building 52 with which it is contemporary. The layers excavated north from this wall had the appearance of room fills, but with a lot more charcoal within, so they could also be formed over a longer period of time, without having the exact same composition as the midden deposits.
| |
© Çatalhöyük Research Project and individual authors, 2005
