ÇATALHÖYÜK 2003 ARCHIVE REPORT
    |
THE EXCAVATIONS OF THE TP (TEAM POZNAN) AREA
IN THE 2003 SEASON
Lech Czerniak, Arkadiusz Marciniak
Abstract
The archaeological expedition from Poznan, Poland, continued the excavation of a trench of 10 by 10 meters (TP Area), which is located in the highest point of the East Mound. Additionally, an extension trench of 10 by 4 meters was opened up, located directly to the east of Mellaart’s Area A. Work was undertaken between 3rd of July and 29th of July 2002. As a result of this year season late Neolithic phases of occupation represented by Buildings 33 and 34 have been revised and clarified. Further discoveries revealed interesting layer, formed in order to level the surface before construction of the two late Neolithic buildings, as well as two large midden layers. Underneath these deposits there was a structure that appears to be remains of the fallen roof of a younger Neolithic building. Eleven Byzantine burials were found in the extension trench, albeit not all of them have been excavated yet. It is a much smaller number that it was expected considering the results of the 2001 season. It may imply that we have reached the western edge of the burial ground. In the subsequent season works will be continued in the main trench as well as in its western extension. The excavation of the roof deposit as well as the Neolithic building underneath will be a priority for the main trench.
Özet
Poznan Polonya Arkeolojik çalismalari, Dogu höyügün en yüksek noktasinda konumlanan TP alanindaki 10x10 metrelik açmanin kazilmasiyla devam etmistir. Ayrica, Mellaart’in A Alani’nin direkt olarak dogusunda konumlanan 10x4 metrelik bir uzanti açilmistir. Çalismalar 3-29 Temmuz 2002 tarihleri arasinda gerçeklestirilmistir. Bu yilki çalismalarin sonucunda Bina 33 ve 34 ile temsil edilen yerlesmenin geç Neolitik evresi gözden geçirilerek açikliga kavusturulmustur. Yeni bulgular iki geç Neolitik binanin yapimindan önce zemini düzeltmek için olusturulmus olan ilginç bir tabakayi ve genis iki çöp katmanini ortaya çikarmistir. Bu tabakalarin altinda daha yeni bir Neolitik binanin çökmüs çatisi oldugu düsünülen kalintilar bulunmustur. Bu yil açilan uzantida 11 adet Bizans gömüsü bulunmus, ancak bunlari hepsinin kazisi tamamlanmamistir. Bu sayi 2001 yili kazisiyla karsilastirildiginda beklenenden çok daha küçük bir sayidir. Bunun anlami gömü alaninin bati ucuna eristigimiz olabilir. Önümüzdeki yillarda bati uzantisindaki ve ana açmadaki kazilar sürdürülecektir. Ana açmadaki öncelik çati kalintisi ve altindaki Neolitik yapi olacaktir.
Introduction
The team made up of 12 archaeologists and students from the Institute of Archaeology and Ethnology, Polish Academy of Sciences in Poznan and Institute of Prehistory, University of Poznan continued the excavations in the trench 10 by 10 meters located on top of the East Mound, next to the area excavated by James Mellaart in the 1960s. Additionally, an extension trench of 10 by 4 meters was opened up, situated directly to the east of Mellaart’s Area A. Our intention is to link the Neolithic buildings from phases I-III in the main trench with those from the Mellaart‘s area.
The primary objective of the excavations that began in the 2001 season was to study the last two phases of the Neolithic tell occupation, known as Çatalhöyük I and II and dated to the end of the seventh millennium BC. The crest of the East Mound was believed to be ideal for recognition of the late Neolithic structures. The decision to open up a trench in this particular part of the East Mound was preceded by the work conducted by a team supervised by Shahina Farid in the 2000 season. The first seasons considerably improved our knowledge concerning the later use of the mound. The excavations revealed intense occupation dated back to the Hellenistic and Roman periods and comprising two phases separated by a destruction event. It had a form of storage buildings made of mudbrick along with pottery and spindle whorls production center. These structures were destroyed by fire and then abandoned. After the destruction, some elements of the burned buildings were rebuilt, and new layers of mudbrick were put on top of the damaged walls. Two Late Hellenistic/Early Roman buildings (Buildings 30 and 31) and one storage annex (Building 32) were discovered in the year 2002. All these constructions appeared to have been used both for manufacture and storage of clay objects. The excavated area was later used as a cemetery in the Byzantine Period. It contained a large number of ca. sixty complete burials plus the remains of disturbed human bone clusters.
The excavations this year were concentrated in northern and western part of the trench. Besides, the southern part of the main trench was explored to some extent. A three-meter-wide strip along the eastern edge of the trench was left unexcavated for the security reasons as the trench is getting very deep in this part. Moreover, this section contains very deep later deposits, which considerably destroyed earlier Neolithic layers and constructions. This season began with completing the exploration of the two small buildings (Buildings 33 and 34) identified and left partly excavated at the end of the previous season. Preliminary analysis of pottery indicated that the buildings were constructed and inhabited in the Late Neolithic. They were placed directly on top of the middens, except for the western wall of Building 34, which placed on an earlier wall. Further excavations led to the discovery of what appears to be remains of a fallen roof of a later Neolithic building.
Late Neolithic Occupation Phase
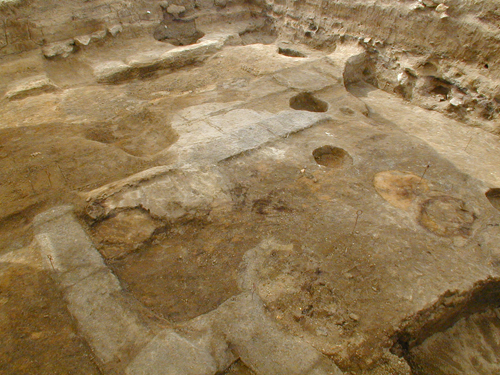
Figure 24: Buildings 33 and 34
The last phase of occupation discovered in the 2002 season and continued also this year comprised clearly defined walls of two small Late Neolithic buildings (Building 33 and 34) in the western and central part of the excavated area (Fig. 24). All these constructions were damaged considerably by cuts of various features dated back to all later phases of occupation in this part of the tell, especially by Hellenistic storage pits. In the majority of cases they were very deep, which led to a considerable destruction of the earlier Neolithic structures. Hence the recognition of layout of the Neolithic structures as well as discerning relations between them was very difficult.
Building 33
Building 33 is a rectangular construction with a small niche in SW corner, where a rectangular oven was placed (F.993; units (7439), (7440), (7483), (7484), (7485), (7600). It has a solid clay base, rectangular in shape. Only small fragments of its western wall were preserved. Unfortunately, a complete reconstruction of this feature was quite difficult as a result of later destruction. The oven was built in the very last phase of Building 33 occupation. Alternatively, it may be linked to the first post-abandonment phase of its life history. It is indicated by the destruction of the Building’s western wall by the oven.
Other features comprised two oval ovens (F.994 and F.995) and hearth (F.997) with the feasting deposit (7477), the latter located in SE corner of the Building. The first oven (F.994; units (7465), (7601), (7471) is located in NE segment of the Building. It was composed of two easy distinguishable layers: firm brown sand clay at the top and burnt clay with loamy sand at the bottom. The second oven (F.995; units (7467), (7472), (7466), and (7473) is located in a similar part of the building. It consisted of two elements, one dug into the other. Strict interpretation of this feature as an oven is debatable. However, with a high degree of certainty one can link it with the floor of Building 33. A small unit attached to the oven from its western side is probably its rake out area (7478). F.997 (7475), (7476), (7477), (7491) was interpreted as the remains of a hearth with feasting deposit. Its upper part was composed of a compact burnt clay while the lower layer comprised loose burnt loamy sand (7475). A large number of animal bones were observed next to and underneath the hearth. They form a half-moon shaped cluster next to the northern edge of (7475) unit (7477) (Fig. 25). A big amount of animal bones, usually poorly preserved, was observed also underneath unit (7475). This comprised large pieces of cattle (maxilla, scapula, humerus, radius, femur) and medium equid (pelvis, tibia) bone. Unit (7477) was also composed of a huge amount of flecks and small stones. Animal bones were both under and above those stones. However, the distinction between units (7475) and (7477) was faint and difficult to observe.
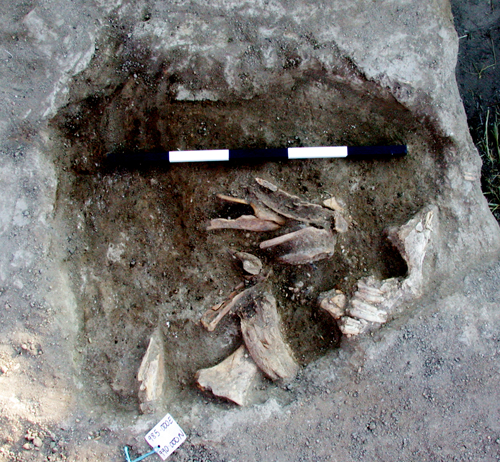
Figure 25: Feasting deposit in SE corner of Building 33
Other features comprised a number of postholes (F.986 and F.989), which may not necessarily be contemporaneous with the building. They could have belonged to later structures that were built on top of this Neolithic construction. Both cut and infill of the features were easy to distinguish.
The walls of the building itself were made of grey mudbricks, and thus the house is referred to as the ‘grey building’. The exact layout of the house was difficult to discern due to its considerable destruction by later Hellenistic pits. Its eastern wall is cut by a very deep storage pit, which damaged this part of the construction considerably. Thus, it is not certain whether the preserved eastern walls (7438) and (7408) are in fact construction elements of the building. The northern wall of the building has not been discovered so far. It may exist outside the excavated area or might have been destroyed by later occupation. Internal dimensions of the building recognized within the trench are 2.25m x 1.00m. A large number of Neolithic pottery sherds was found on its floor, particularly in the northern part.
Building 34
Building 34 is a rectangular construction with a double brown mudbrick wall. It is situated along N-S axis. Its exact length was difficult to define as it is damaged severely by later pit cuts and it stretches beyond the northern edge of the excavated area.
The building was considerably destroyed by later occupation activities. Its northern part is destroyed by pits (F.940, F.971, F.974 and F.980) and burial (F.955), whereas the southern part by two pits (F.961 and F.983). The dimensions of the part of the building located within the trench are: 3.60m x 1.60m. Its total surface, including walls, is 5.76 m2, while the interior has only 2.24 m2. The walls were made of brown mudbrick of different size. Small fragments of red painted plaster associated with the building wall were found in its SE corner.
Fragments of floor have been identified in the central part of the Building (7608). It was a relatively compact grey silty layer with mid brown inclusions. At the base there were numerous macrobotanical remains. The layer also contained a large number of artifacts. Its upper part is at the same level as the base of mudbricks of eastern and western walls. A number of layer of different consistency, colour, texture, and bedding was deposited directly underneath the floor of the building (units (7603), (7604), (7607), (7609), (7610), and (7613). They are probably associated with the phase before the house was inhabited. Individual brown mudbricks ca.: 0.3 x 0.35m large, were found in the southern part of unit (7603) (also unit (7606). Some layers (e.g. (7604), (7609), (7613) are certainly upper part of midden deposits on which Building 34 was built. Size and shape of some of them differed evidently from the layout of the building and they were partly located outside its borders, which indicates clearly that they belong to earlier phases of depositional history of this part of the mound (in particular units (7609) and (7613).
A very solid double mudbrick wall was discovered along the southern edge of the excavated area (units (7452) and (7453). It is located along E-W axis, parallel to the southern edge of the trench. The wall was very well preserved and relatively high (at least one meter). Its layout was visible at the bottom of a large and deep Hellenistic pit located in this part of the trench (F.990). The wall certainly belonged to another Neolithic building. It was discovered at the end of the 2002 season and its excavation continued in this year. However, no firm relations with other Neolithic structures have been revealed yet and this will be investigated in the 2004 season.
Depositional sequence underneath Buildings 33 and 34
Underneath walls and the floor of Building 33 and 34 there were midden layers. Directly below one of them, a solid compact construction of what appears to be remains of a fallen rectangular roof of a late Neolithic building was discovered. It is about 17 cm thick and slopes down towards the east (Fig. 26 and Fig. 27).
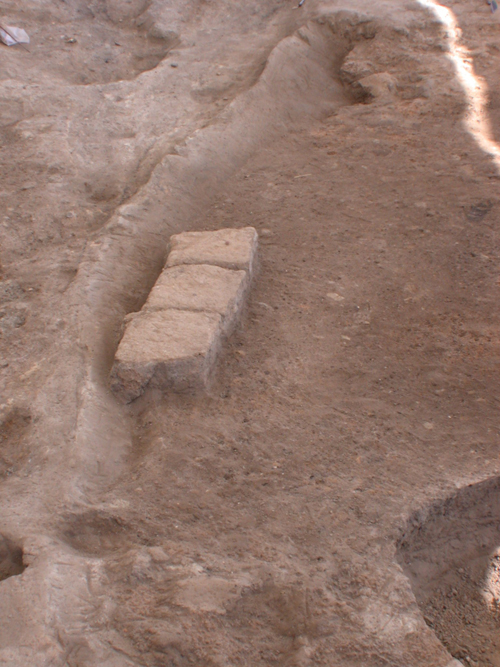
Figure 26: Edge of the roof of Neolithic building at the moment of discovery
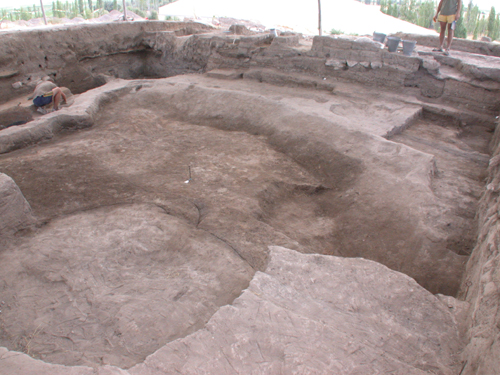
Figure 27: Edge of the roof of Neolithic building at the moment of discovery
Three major deposits are located directly underneath Buildings 33 and 34. At the top of the roof, there was a bricky layer created to level the surface before putting up later buildings discussed above. It was followed by a brown midden mixed with fragment of destroyed bricks, mortar, and plaster. Large ashy middens were located on both sides of the bricky layer.
A layer (7813) composed of a large number of destroyed construction material, in particular fragments of mudbricks, was located directly underneath Building 33 and below the very eastern part of Building 34 (see Fig. 26). Its origin is not completely clear, however most likely it was formed in order to level the surface before construction of two Late Neolithic Buildings (33 and 34). The unit contained a small number of artifacts compared with neighboring midden deposits from its western and eastern sides. The middens from the eastern side (units (7814), (7815) is later than this layer. Small fragments of destroyed brick (7816) and a layer of mixed bricky deposits of greyish silty sand (7813) are associated with (7813) and were deposited at the same time.
Directly underneath this levelling bricky layer, there was a large and deep midden deposit (units (7864), (7880), (7895). It was composed of friable, mid and light brown and mid grey mixed sandy clay loam. Unit (7880) was placed directly on the fallen roof (or alternatively a floor of the Neolithic building). Directly above four corners of the fallen roof concentrations of constructional elements were located within the middens (units (7881), (7882), (7886), (7894). They were composed of the mixture of destroyed bricks, mortar, plaster, and clay. Numerous fragments of red painted plaster associated with the building wall were found in these deposits.
Large middens (unit (7810) were located from western side of this bricky layer (7813) followed by other midden deposits underneath (units (7864), (7880), (7895). The former was placed directly underneath deposits below Building 34 (units (7603), (7604), (7607), (7609), (7610), and (7613). It is a loose and soft silty sand layer having a mid and light grey color. It was placed between double mudbrick wall running N-S against the western edge of the trench and the bricky layer (7813) and it is later than they. It was considerably deep in the N part and it was getting shallower in its S part. Uniform deposits at the top are getting increasingly differentiated towards the base. Small and relatively greyish layers (units (7661) and (7663), which probably constituted a fragment of this midden, were located against W edge of the trench.
A longitudinal narrow layer (7815), parallel to the brick layer in the central part of the trench (7813), was located from its eastern part. Its colour (mid grey, dark grey mixed with mid brown colour), mixed consistency as well as the presence of a large number of pottery and animal bones is indicative of its midden character. It was the latest deposit of three major depositional components, which were located directly underneath Buildings 33 and 34. A relatively small layer of midden was placed outside the NE corner of the large bricky layer in the central part of the trench (unit (7814). It is later than the latter unit. It was placed upon its NE part and was getting shallower towards NE. Directly underneath western part of (7815) there was another midden deposit (7867). It consisted of numerous thin layers of ashy silty sand and contained a large number of artifacts.
A burial of an infant, aged less than three months (F.1166), was placed in unit (7864). The skeleton (7878) was largely destroyed, in particular its postcranial part (Fig. 28). Thus the exact position of the body cannot be recognized. It appears that the child was buried in a crouched position on the left side with face looking outwards. The body was probably placed in a basket. The burial cut was difficult to observe. Interestingly, a large fragment of cattle pelvis (7888) was found under the child‘s head, which may be a special deposit with symbolic meaning. However, it is not clear whether this was an intentional or a coincidental placement. It is striking that this burial was situated ca. 17 cm directly underneath F.997, which is a hearth with the feasting deposit (7477), located in SE corner of Building 33 (see above). Large pieces of cattle (maxilla, scapula, humerus, radius, femur) bones were found there.
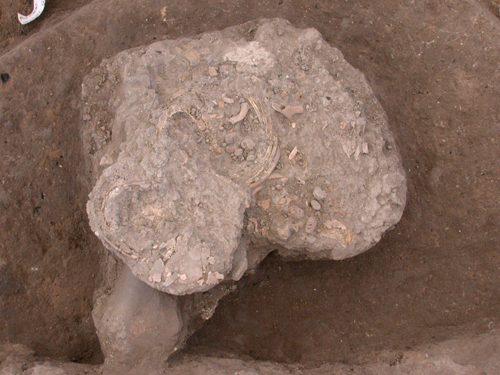
Figure 28: Neolithic burial of infants in unit (7864)
A number of large red painted plaster were found in the bricky infill. Another interesting find comprises an anthropomorphic figurine (Fig. 29) and clay pot stand (Fig. 30). In addition to these structures, numerous Neolithic artifacts were found including pottery, obsidian tools, grinding stones, beads, and bone tools. The abundance of Neolithic pottery demonstrates a wide range of forms and decorations. Another interesting find was a Roman zoomorphic figurine (Fig. 31).
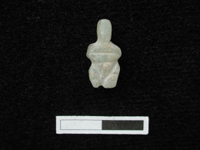 |
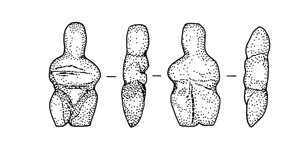 |
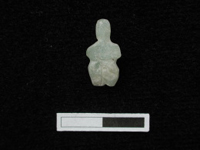 |
Figure 29: Neolithic anthropomorphic figurine 7814.X1
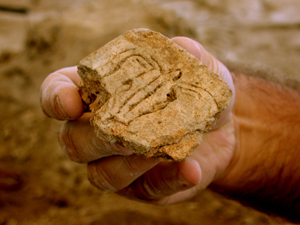 |
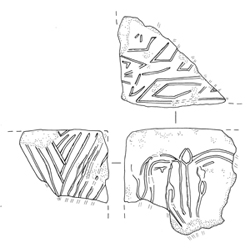 |
Figure 30: Neolithic clay pot stand
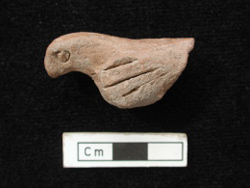 |
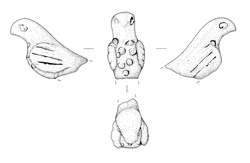 |
Figure 31: Roman zoomorphic figurine 7825.X2
Byzantine Cemetery
In the first season of the extension trench excavation, located directly to the east of Mellaart’s Area A, work concentrated on uncovering the next part of the large Byzantine cemetery, which was identified and excavated extensively in the 2001 season. It was a large and intensively used burial graveyard. In the 2001 season, 59 complete burials were discovered as well as additional 12 clusters of human bones, which were not in anatomical order. The cemetery was constantly used for a number of years, probably longer than a century.
In the extension trench of 10 by 4 meters, eleven Byzantine burials were found, albeit not all of them have been excavated yet. It is a much smaller number that it was expected considering the results of the 2001 season. It may imply that we have reached western edge of the burial ground. The Byzantine people buried their dead in a complex and standardized way. The most striking is E-W alignment of all burials at this cemetery. A number of burial constructions accompanied the pits. They correspond directly to the division of burials conducted previously.
1. A burial with a cut lined with mudbrick wall. Only one grave of this kind was found in the extension trench (F.1164). The burial cut was relatively deep, rectangular in shape, with sharp top and base breaks. It was lined with one mudbrick wide wall around its circumference. The body of an adult individual was placed in extended and supine position along its N wall. Western part of the burial was destroyed by excavations in the 1960s.
2. A burial characterized by an oval and rectangular pit, which was difficult to define in some cases. Its infill contained destroyed mudbrick and stones, which indicates the existence of difficult to specify burial construction. It could have been a kind of lid or grave marker. Similarly to other categories, the body was buried in extended position with head facing west. This type was recorded only in the case of one burial (F.902, Fig. 32). It was a remaining part of the burial, which was discovered against the western edge of the area excavated in 2001. The body of adult male individual (ca. 20-30 years old) was in extended position, with the head facing west. It was buried in a clearly distinguishable burial cut.
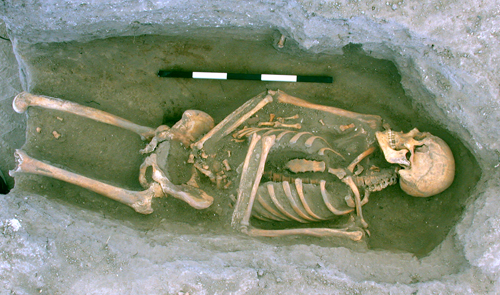
Figure 32: Byzantine burial of an adult individual F.902
3. A burial without any construction. It is represented by 3 cases (F.998, F.1165, F.1169). The body was buried in a shallow pit, directly below the surface, and burial cuts were most often impossible to distinguish. Interestingly, a large number of this kind of burials comprised skeletons of infants and juveniles. In case of these three burials, all of them contained skeletons of infants and were poorly preserved (Fig. 33).
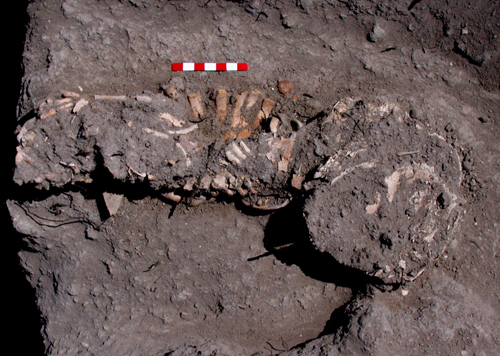
Figure 33: Byzantine burial of infants F.1169
4. Cluster of bones. One such a case was recorded in the trench extension (F.1151). It comprised only leg bones and very small fragments of a skull. The bones might have been dumped into this spot after being removed from other location. Alternatively, the burial might have been so badly destroyed as a result of a number of postdepositional processes.
A few other burials were found but they have not been excavated yet. In these groups there were two sophisticated structures, identical to those recovered in the 2001 season. This construction consisted of a large pit usually oval in shape and not very deep. A massive wall was built at the base of this pit. Its length corresponds exactly to the length of the pit itself. Once the pit was dug out and wall constructed, a proper burial pit was dug, always from the southern side of the wall. A row of diagonally placed mudbricks formed its marker.
The first three seasons show that the East Mound had a long and complicated history going far beyond the Neolithic. The life-history of the tell did not finish with the end of Neolithic. It was intensively used as a place for the living and the dead in the Hellenistic, Roman and Byzantine periods. The last season confirmed the existence of the very last Neolithic levels of occupation in this part of the mound. In the next seasons these phases are to be studied and their chronology will be specified.
Work in the next season will be continued in the main trench as well as in its western extension. The excavation of this roof deposit as well as the Neolithic building underneath will be a priority for the main trench. As far as the extension trench is concerned, the major objective will be to excavate Roman and Hellenistic layers and features in order to be able to reach the Late Neolithic deposits. Having done so, it will be our intention to relate the discovered features to those from the main trench as well as those excavated by James Mellaart in the 1960s.