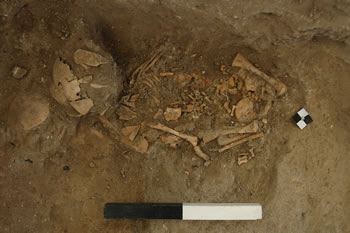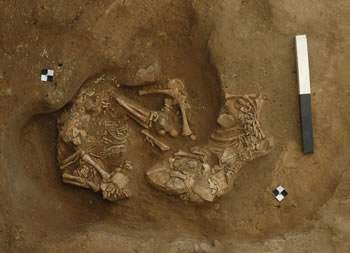ÇATALHÖYÜK 2005 ARCHIVE REPORT
| |
4040 Area Excavations
Neolithic Sequence / Neolitik Sıralama
Building 58, Spaces 227, 258 & 274
Abstract
Probably earlier than, and located to the north of Building 54 lies Building 58. In its latest phase it comprised three spaces, a larger Space 227 with a narrow room, Space 258 along its western length. To the south of Space 227 was a small Space 274, which was probably originally an access between Spaces 258 and 227 but in the buildings latest phase it was blocked and formed a small enclosed room Space 274. The internal space measures c.6.5m x 4.0m.
The internal layout in Space 227 formed three cell like areas along the western wall, the northern and central housing platforms with retaining kerbs facing into the room. The southern most cell forming the later Space 274. Along the eastern wall was a double platform with a southern bench and against the south wall was a rectangular oven with associated large square hearth constructed on top of a platform in the southwest corner. This oven was deliberately infilled prior to closure of the building and a final conclusion event appears to have been the placement of a cattle skull and dog into the mouth of the oven.
The occupation sequence in Space 258 was heavily truncated with minimal survival of features but four neonate burials were found cut through the floors in the northwest corner and three in southwest corner.
Özet
Bina 54’den daha erken olan Bina 58, Bina 54’ün kuzeyinde bulunmaktadır. Geç evresinde üç alana sahip olmuştur: dar bir odası olan Alan 227, batıya doğru uzanan Alan 258. Ayrıca Alan 227’nin doğusuna doğru, orjinal olarak Alan 258 ve 227 arasında bir geçiş olan Alan 274 bulunmaktadır. Ancak bu alan, binaların geç evresinde kapatılmış ve ufak bir alan olan Alan 274 haline getirilmiştir.
Alan 227’deki iç düzenleme, batı duvarı boyunca uzanan üç hücre tipi alandan ve odaya doğru bakan kenar taşlı kuzey ve merkez ev platformlarından oluşmaktadır. En güney hücre daha sonraki Alan 274’ü oluşturmuştur. Doğu duvarı boyunca yerleştirilmiş, güneye bakan bir sekisi olan çift bir platform bulunurken , güney duvarına dayalı büyük ocaklı dikdörtgen şekilli bir fırın, güneybatı köşesindeki platformun üzerine yerleştirilmiştir. Bu fırın, özellikle bina kapatılmadan doldurulmuş ve bir sığır kafatası ile köpek fırının ağzına yerleştirilmiştir.
Alan 258’deki yerleşim sıralaması çok az nitelik bırakan bir şekilde kesilmiştir. Ayrıca kuzeybatı köşesindeki zeminin içinde dört ve güneybatı köşesindeki zeminin içinde üç adet yeni doğmuş bebek iskeletine ait gömü bulunmuştur.
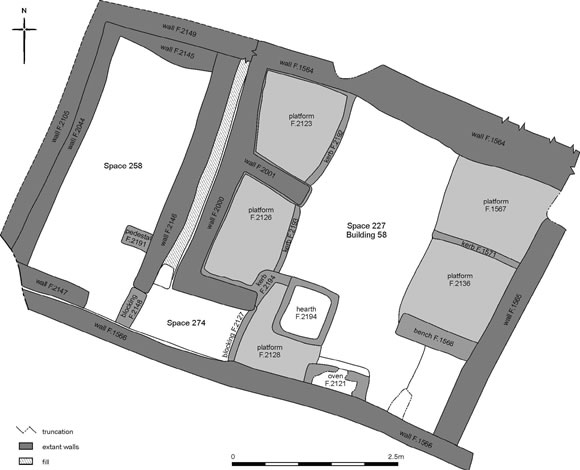
Figure 20. Plan of Building 58. |
Space 227
As excavated last year (Archive Report 2004), Space 227 revealed a double platform, with a bench at its southern end along the eastern wall. An initial post-occupation infill deposit was a thin layer of organic material, possibly coprolite, over which the body of an infant was placed under an overhang in the north wall. The infant was buried by the building infilling process as opposed to the more common practice of burial in a cut. The initial deposit across the floor was rich in artefacts, possibly a ‘feasting’ deposit, from which marble figurine 10264.x1 was found (Fig. 32 Archive Report 2004) as well as a number of animal bone and obsidian items.
On completion this year the internal area of Space 227 measures approximately 4.0m x 4.0m (Fig. 20). The plan consisted of a double platform along the eastern wall, to the north F.1567 and F.1572 to the south with a central kerb F.1571. The platforms terminated with a bench F.1568 to the south. This configuration against the east wall was mirrored along the western wall but where the platforms were contained within small cells formed by internal walls the width of the platforms, F.2123 to the north and F.2126 to the south and kerbs delineating them from the main floor area. The opposing southeast and southwest corners, whilst mirroring in plan were different in use. To the southeast, the floor appears to be associated with oven and hearth rakeout deposits with a shallow depression that may locate the ladder emplacement. To the west, the space to the south of the cells, Space 274, reconfigured through time and as defined at its latest phase is blocked off (see below).
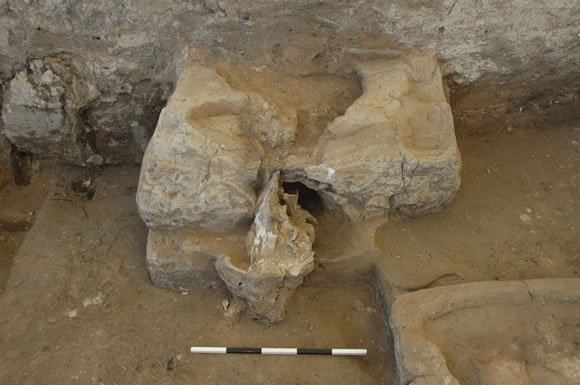
Figure 21. Oven F.2121. Carefully infilled at ‘closure’ of the building with a dog and cow mandible placed in the opening. |
Centrally located against the south wall stands oven F.2121. This is one of two ovens found this season with an appearance of a fireplace. Rectangular in shape 0.9m x 0.45m, and c.0.6m in height with a semi circular mouth opening onto a small ledge-like platform (Fig. 21). At the building’s closure phase the oven was fully preserved by deliberate infilling and a final statement made with a complete dog (11980) and cow mandible stuffed in to the oven mouth. Partially enclosing the oven structure to the west was a platform F.2128 on which a roughly square rimmed hearth sat positioned towards its northeast corner. The northern rim of the hearth extended west to join to the retaining kerb for platform F.2126 in the southern cell along the west wall.
The central area of the room therefore is a slightly sunken floor space of just under 4.0m x 2.0m.All the internal wall faces are plastered but more heavily or repeatedly within the cells where traces of red pigment has also been observed.
The basal fill (11985) was rich in fauna and pottery and is probably equivalent to (10260) excavated from the western half of Space 227 last season. Rich throughout the concentration of this deposit, however, seemed to be concentrated to the southeast which was excavated as cluster (10264) dug last year from where it and radiated and thinned out. A cluster of animal bone (11930) included an articulated calf humerus 11930.x3, bent and leaning against the east end of wall F.2001, along with other large faunal remains. Whilst this was traced when excavating a higher fill layer (11938), it is likely that the cluster represents part of the initial deposit equivalent to (11985) and (10260). Immediately above and therefore probably including some of the primary deposit was (11995), which contained a higher content of identifiable fragments of plaster and mudbrick. The upper fills (11955) and (11938) were the more recognisable, modified fill. Further fill units were (10341) and (10337).
An unusual deposit was found over the northwest platform F.2123 (11995) was a heap of grey-greeny white fine sandy textured material with small crystalline inclusions. Not unlike natural sand below the level of lake marl it may be a stock of raw material for renovation or construction.
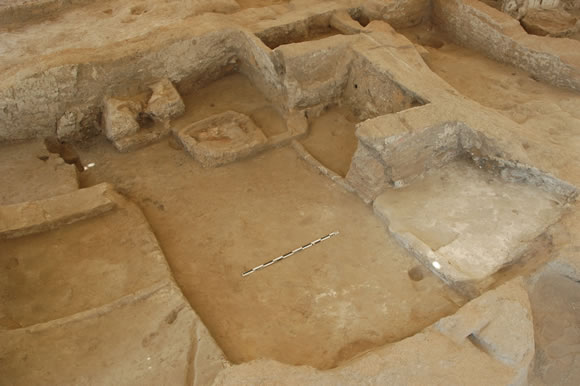
Figure 22. Building 58, looking SW. |
Spaces 258 & 274
Later activity
There were traces of an overlying building over the western side room Space 258. This later structure consisted of two courses from a northwestern corner of a building footing in the southeastern corner of Space 258. There seems to have been a change in the positioning of buildings after Space 258 had gone out of use as similarly seen with the remnants of building remains in Space 267 and the midden over Building 55. The remaining corner above Space 258 was given feature number F.2018 (brick-(10354), mortar-(10355). North of the wall remnant, much of the room fill in Space 258 had been eroded/truncated away with an eroded depression/cut (10352) filled with a deposit (10351) consisting of a friable material with frequent rootlets suggesting that the deposits formed whilst water had naturally collected and formed temporary puddles of humic material. The pottery within the fill suggests that it had accumulated in the Byzantine period.
Building sequence in Space 258
The layout and the entrance (space 274) between Spaces 258 and 227 changed a number of times during the course of the building’s use. It cannot be certain how the building phases altered until the spaces are completely excavated but the following description describes the basic changes in four phases that would explain the building remains visible at the end of its use (see Figure x).
Phase 1: Initially Space 258 would have been entered from a separate entrance. The west side of the room would have been wall F.2105 and hence this wall may have been used in both Buildings 55 (neighbouring to the west), and 58. The southern wall of Space 227 (F.1566) would have been the original southern wall. The eastern wall was F.2000 and a thick (30mm) layer of plaster on the Space 258 side suggests that the Phase 1 layout continued for some time. The northern wall was F.2149 and together these walls formed a room approximately 4.05m x 2.04m.
The bricks in wall F.1566 at the western end were poorly defined (as shown by section 05/311). It was therefore uncertain if the wall continued up to the section or if the wall only formed the southern side of Space 227 and not Space 258. To investigate the relationship between the walls a small part (12343) of wall F.1566 was removed. This proved that the wall continued and was the original southern wall to Space 258. The investigative slot also demonstrated that the wall had been built on a foundation comprised of stones (12344). At the interface of the two units was a stone mace head (12343.x1) (Figure x) probably placed amongst the stones as part of the foundation but lifted with the above unit and therefore ascribed to (12343).
Phase 2: A second phase of building saw the wall F.2000 removed at its southern end so that an internal access (Space 274), between Space 227 and Space 258 was created. At this time the walls of Space 258 may have been suffering from some structural problems solved by an additional internal wall F.2147 abutting the original south wall of the building to reinforce it. This new wall did not extend all the way along the building and would have originally been c1.60m in length before being truncated on its western side by the foundation cut for Building 41.
The eastern wall of Space 258 was also replaced F.2146, but the new eastern wall was not built directly abutting wall F. 2000. These new walls were in use for a some time before the 3rd phase of building change was carried out because traces of the plaster, which extended round the eastern edge of wall F.2147, could also be seen at the intersection of the wall and the new western wall (built in phase 3).
Phase 3 and 4: In phase 3 the western wall was rebuilt with F.2044 and the northern wall with F.2145. It seems that this did not solve the structural problems for in the last phase Space 258 appears to have been blocked off all together by F.2148 and F.2127. Space 227 probably continued in use though as F.2127 was plastered on its eastern face.
Figure 23. Skeleton (10366) in burial F.2027.
Figure 24. Skeleton (10366) in burial F.2027. |
Use of Space 258
Few internal features are visible in Space 258 to indicate its function. Floors were formed from ‘dirty’ trampled material as is typical for the side rooms. Where the later erosion/cut had removed the room fill or where the fill was not easily defined some neonatal burials were disturbed. These were investigated and proved to be the remains of many infantile skeletons buried under the floors close to the northern and southern walls. The burial F.2020 by the southern wall contained the bones of three neonates. The last one buried (10361) was lying on its left side in a crouched position. The definition of the burial cuts was not clear but it appears that (10361) was interred at the same time as the skeleton underneath (10370) with a third skeleton (10391) buried slightly earlier. By the northern wall two clearly defined burial cuts contained a single neonatal skeleton each. The eastern of these was F.2027 contained skeleton (10366) lying on its front with legs splayed. The western was F.2038 containing skeleton (10390) lying on its back. Underneath these two burials were two further neonates; the upper of these skeletons (10368) had been badly disturbed by rodent activity. This burial may have been placed in the same cut as skeleton (10389) but it is difficult to be sure. Overall, Space 258 contained four neonates buried against the northern wall and three against the southern. As with the thick plastering around the walls in Space 227, the number of neonatal burials in the side room could be an indication of the length of time that the building remained in use.
| |
© Çatalhöyük Research Project and individual authors, 2005
