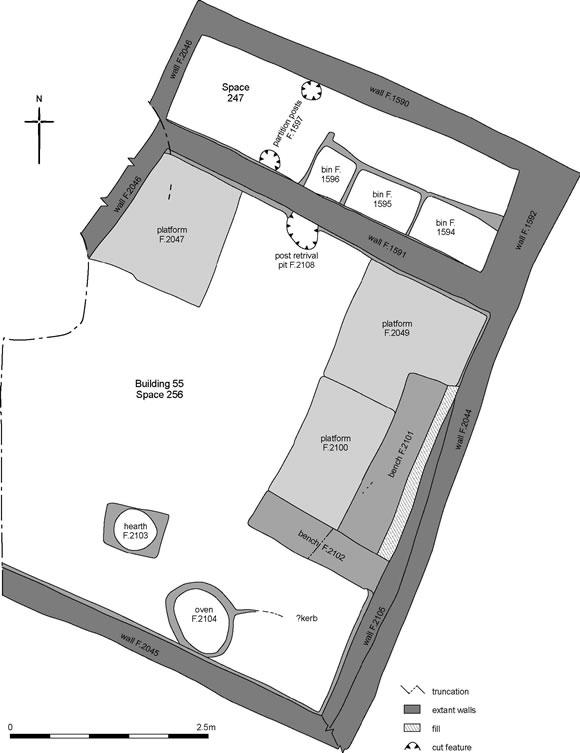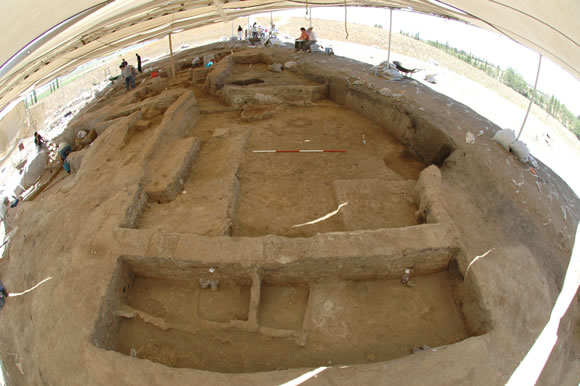ÇATALHÖYÜK 2005 ARCHIVE REPORT
| |
4040 Area Excavations
Neolithic Sequence / Neolitik Sıralama
Building 55
Abstract
Building 55 would have been a large building comprising of a main square room, Space 256 with a northern storage room, Space 247. The larger room contained an oval oven abutting the southern wall with surrounding dirty floors contained by a kerb extending from the eastern side of the oven. The oven would have been a domed structure with an opening on its western side. A large platform extended from the NW corner of the building. In the NE corner another platform was connected to a third platform built against eastern wall. The surface of the eastern platforms was slumping considerably into two hollows suggesting that the platforms had been opened many times for the burial of individuals below. The eastern side of Space 256 also contained two benches; one was a mudbrick construction parallel with the eastern wall, and the other at the southern end of the eastern platforms. A post retrieval pit was located approximately mid-point along the northern wall.
There was no internal entrance between the main room and the storage room to the north. Where approximately one third of the internal area of the room was taken up with three storage bins built against the southern wall but concentrated on the eastern side of the space. Two opposing postholes at the western end of the bins is evidence for a possible partition that defined ‘clean’-plastered floor to the west where another type of food or material good was stored.
Özet
Bina 55, kuzeye bakan bir saklama odası (Alan 247) olan kare şeklinde bir ana odanın da (Alan 256) içinde bulunduğu geniş bir binadır. Büyük olan oda, doğu kenarındaki bir kenar taşının içerdiği kirli zeminlerin çevrelediği güney duvarına dayanan oval şekilli bir fırına sahiptir. Bu fırın, batı kısmında bir açıklık olan kubbeli bir yapıdır. Binanın kuzeybatı köşesinden geniş bir platform uzanmaktadır.Kuzeydoğu köşesinde bulunan bir diğer platform doğu duvarına dayalı olarak inşa edilmiş olan üçüncü bir platformla bağlanmıştır. Doğu platformlarının yüzeyleri dikkati çekecek şekilde iki boşluğa yığılmış olduğu için, bu platformların gömü için birçok kez açılmış olduğu düşünülmektedir. Alan 256’nın doğu kenarı, bir tanesi doğu duvarına paralel kerpiçten bir yapı, diğeri ise doğu platformlarının güney bitiminde olan iki adet seki içerir. Kuzey duvarının orta noktasında bir direk çukuru bulunmaktadır.
Ana ve saklama odaları arasında kuzeye açılan hiçbir iç giriş noktası bulunmamaktadır. Odanın hemen hemen 1/3’ü güney duvarına inşa edilmiş olmasına rağmen, alanın doğu kenarında yoğunlaşmış üç adet saklama ambarı vardır. Ambarların batısında bulunan karşılıklı iki direk çukuru, başka yiyecek ve malzemelerin saklandığı, batıya doğru uzanan ‘temiz’ alçı zeminli odayı ayırıyor olabilir.

Figure 25. Plan of Building 55. |
Space 256
Despite its large size (c5.46 by c4.72m), the layout of Space 256 (Fig. 25) follows many of the conventions for internal arrangements within Çatalhöyük buildings. An oval oven F.2104, surrounded by dirty floors was attached to the southern wall. The southern wall, however, had been painted at some points during the phases of replastering. A plaster lip extending from the eastern side of the oven is possibly the traces of a kerb to contain the ashy rakeout deposits of the oven. The oven would have been a domed structure with an opening on its western side. Tight along the edge of the oven, where the narrow gap between the oven and the wall could not be easily cleaned, was a cluster of animal bones (12303) probably from the original processing of meat around the dirty floors by the hearth. Close to the oven was a hearth F.2103, this was probably a more temporary installation as the only trace of its presence are burnt floor surfaces.
A large platform F.2047 extended from the NW corner of the building. In the NE corner another platform F.2049 had been abandoned with a basket left on its surface leaving behind the phytolith impressions (12304) of its base (Figure x). A third platform F.2100 had been built against the southern edge of the NE platform. The surface of the platform was slumping considerably into two hollows suggesting that the platforms had been opened many times for the burial of individuals below. The eastern side of Space 256 also contained two benches; F.2101 was a mudbrick construction parallel with the eastern wall. South of this feature and platform F.2102 was a more typical bench, plastered many times with much of the wall plaster lipping around its southern side suggesting that it was an early addition to the room layout.
The roof would have been supported by a large post set into a posthole along the northern wall at approximately the mid-point (F.2108). All of the wall plaster lipped away from the scar left on wall F.1591 indicating that the post had been necessary from the outset. After the extensive clearing out and abandonment of the building, the room started to infill (10395/12301). After this initial infilling the post was dug out and the hole infilled with compact clay deposit.
Space 247
The northern storage room to Building 55 measures c 4.45 by c 1.30m. There was no internal entrance between the main room and the storage room in Building 55 so Space 247 must have had a separate roof entrance. Only the southern wall was thinly plastered perhaps suggesting a purely storage function to the room with no attempts made to aesthetically improve the room. One scapula found just above the floor may have been used as a hand-shovel but in general no finds associated with the use of the space were found.
Much of the internal area of the room (approximately one third) was taken up with three storage bins (F.1594, F.1595, F.1596) built against the southern wall. These were on the eastern side of the space and separated from the western side by a partition (see below). Most of the eastern side was given over to the storage bins with a narrow (c 0.70m) gap where the occupants of the building could have gained access to their stored goods from a ‘dirty’ floor. All of the bins had been completely cleared out at the abandonment of the building. The evidence for a partition F.1597 is presented by two opposing postholes backfilled with a clay deposit on either side of the room separating of the western third of the room. This partition may have been in the form of a ‘hanging’ between the two posts or something a little more substantial, such as a ‘screen’ wall, but for which there is no further evidence. To the west of the partition the floor was a ‘clean’-plastered floor. It seems probable that this part of the room stored another type of food or material good but again no remains were left to indicate what they would have been.

Figure 26 . Building 55 looking south. |
Subsequent use of Spaces 256 and 247
The room fills of Space 256 (10349/10357/10377/10382/10398) and Space 247 (10326/10323/10321) contained more bone than other infills of buildings. Additional lenses of charcoal were visible in section 05/311 suggesting that the building was infilled relatively slowly allowing bone to be discarded in its fill and ashy waste dumped in formed lenses visible in section. The subsequent use of the space as a midden may be related since there was no hurry to consolidate the ground for the construction of a new building.
| |
© Çatalhöyük Research Project and individual authors, 2005