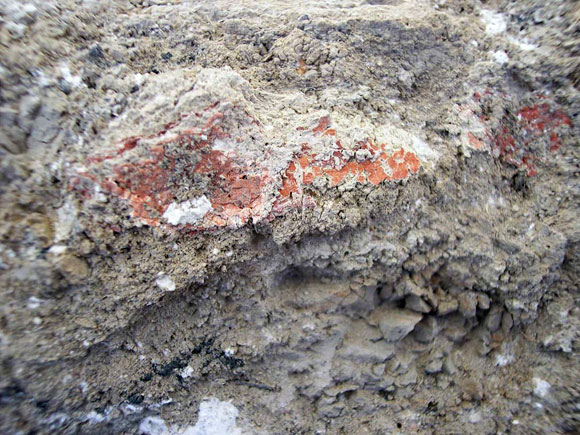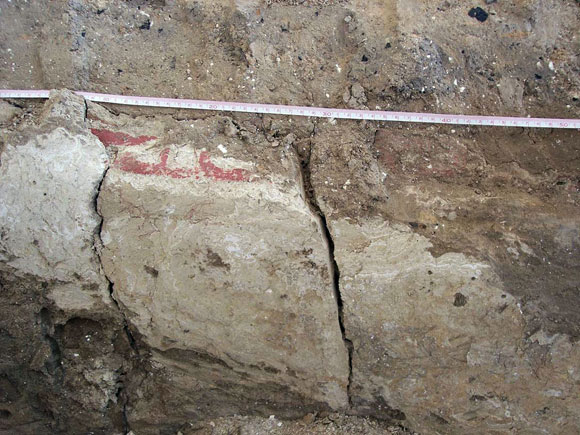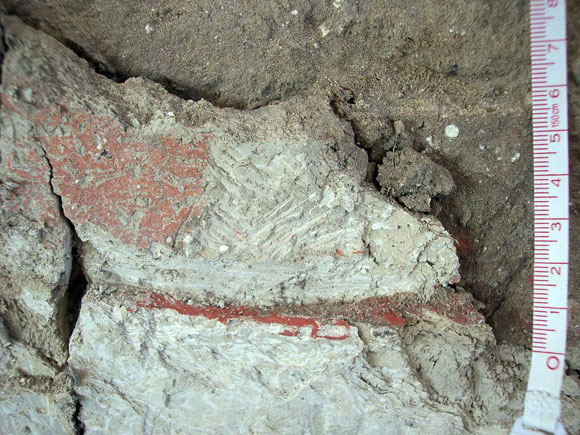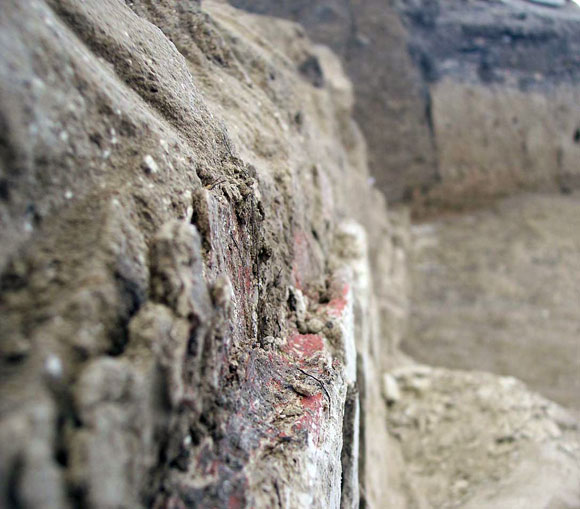ÇATALHÖYÜK 2005 ARCHIVE REPORT
| |
SUPPORT TEAMS
Wall Plaster and Pigments
Abstract
A thorough sampling program was designed for the newly excavated wall plaster. the intention for the program is to relate the painting and plastering of walls to other features in the building such as platforms, ovens, basins, and niches. This goal was carried out with systematic sampling of cross sections and dispersions as well as excavation of painted layers of wall plaster. This report summarizes the methodology and observations of wall plaster investigation program in the 2005 season. Presented here are details of the documentation protocol, preliminary sample observations, and results of controlled excavation of painted layers in Building 55.
Özet
Ortaya çıkarılan yeni duvar alçıları için, yeni bir örnekleme programı dizayn edildi. Bu programın amacı, duvar alçı ve resimlerini bulundukları binanın diğer özellikleri (platformlar, fırınlar, nişler ve leğenler) ile bağdaştırmaktır. Belirlenen program, duvar alçıları, boya tabakaları, kesit ve dispersiyon örneklerinin sistemli bir biçimde alınması ile gerçekleştirilmiştir. Bu rapor, 2005 yılında başlayan duvar alçısı araştırma programının ana hatlarını vererek, belgeleme metodu, örnek alma yöntemleri ve Bina 55’deki boya tabakalarının kontrollü kazısının sonuçlarını içerir.
Sampling program
This year, a thorough sampling program was designed for the newly excavated wall plaster. The intention of the program was to relate the painting and plastering of walls to other features in the building such as platforms, ovens, basins, and niches. This goal was carried out with systematic sampling of cross sections and dispersions as well as excavation of painted layers of wall plaster. This report summarizes the methodology and observations of wall plaster in the 2005 season. Presented here are details of the documentation protocol, preliminary sample observations, and results of controlled excavation of painted layers in Building 55.
Recording and documentation
For pigment and wall plaster samples, detailed information should be collected with each sample, in keeping with the recording practices on site (See Table 1 for 2005 Sample Log.) The importance of recording the context, especially of pigment samples, cannot be over emphasized. Basic information characterizing the nature of pigments and plasters is known (i.e. that the red pigment is haematite/goethite, or the plasters are silicate clays, etc.- (However, additional information regarding the type of carbonaceous material that comprises the black pigments is pending)). At this stage in the analysis, it is necessary to relate the variations within these materials to the archaeology. With detailed context it will be possible to understand varieties of pigment processing or layer frequency within each building, between buildings in the same level, and on the site as a whole. To accomplish this, thorough recording is vital.
As is appropriate for all samples from the site, the following information was recorded for the wall plaster: Area (i.e. South, 40/40, BACH), numbers for the building, space, feature, unit, and sample. The formal “sample number,” which stays with the material as it goes through finds processing onto on- or off-site laboratories for analysis, is comprised of the unit and sample number (i.e. 12555.S3 was the third sample (S3) taken from unit 12555). Prior to giving a “sample number,” check with the archaeologist working in that area. If other samples were taken in that unit, the sequence should follow from the last number used. This is especially important for units that are continued from a previous season.
More detailed information regarding samples needs to be recorded on unit sheets. The xyz coordinates, type of material removed, and the reason for sampling should be recorded on the unit sheets and the Tyvek label that accompanies the sample when it leaves the site. If it is a pigment dispersion, label the glass slide with: Area, location, xyz, pigment color, and record all other information on the unit sheet. Other metadata to be recorded for wall plaster are: brief notes on the general layout, the samples’ relation to room features, and archaeological interpretation of the room the sample came from (all provided by the supervising archaeologist). If painted wall plaster is sampled, all the same information as well as the frequency and color of pigmented layers should be noted.
Sampling Methodology
Most wall plaster investigation took place in the 40/40 Area where the majority of newly excavated buildings were exposed. Pigment samples were taken in all areas where traces were found. When the excavation of a building or space with articulated plaster was complete, sampling was conducted. Cross-sections of wall plaster were taken from at least two points in each wall and above areas with a feature. This methodology was applied to Building 51, 55 and Space 255.
In areas where excavation was in progress, the investigation, recording and sampling was conducted if pigment traces or painted areas were detected (Fig. 121)
Figure 121. Building 55, north wall. An area of plaster with pigment traces is seen here. This is typical of areas from which dispersion samples are taken. |
Almost all pigments found on wall plaster in the last three years are either haematite/goethite or a carbonaceous black. Given the limited palette, it is vital to glean as much information as possible to distinguish pigment by characteristics such as morphology or mineral content in order to understand the variety in geological sources and pigment processing techniques.
Cross-section sample observations
Cross-sections from Building 52 were examined in detail to support the architectural research of Dr. Stevanović. The details will be published in the BACH publication in 2006. It is worth noting here that the fine-paired wall plaster layers that were examined had at least sixty-seven pairs (134 total) of plaster applications in a 1.8mm section of plaster. In the examined samples, an average of thirty-nine pairs per centimeter was observed.
Modeled relief in wall plaster
Reliefs have been seen on the final plaster layers, such as the famous painted leopard reliefs found in the 1960’s excavations. It appears at this stage that reliefs were created at any stage of the wall’s existence and their shapes varied from representative or free-form shapes to simple straight ledges.
It is important to keep this in mind when interpreting wall surfaces. Although layers appear distinct because of a significant difference in depth, they can easily be part of the same application. And, because the shape of the wall could have been altered at any stage, the appearance of the wall face may give little indication of the complexity of underlying layers (Figure 122.)
As more painted wall plaster is found on site, it will be essential to examine the layer structure to prevent attributing different designs to the same application, or vice-versa.
Figure 122. Building 55, south wall. Prior to excavation, the wall face appears simple. However, it contains various reliefs applied throughout the life of the wall. |
Building 55: An example of wall plaster investigation and recording
This area was excavated by Lisa Yeomans. She and Shahina Farid observed the painted plaster in this building and requested observation and sampling. The east, north, and south walls of this building contained pigmented wall plaster. The layers were visible in a section along the truncated walls. In addition to articulated wall plaster, a collapsed section with pigmented surfaces was investigated by Ms. Yates and myself. The collapsed section was lifted from the building to prevent additional delays to excavation and conserve it for further investigation. The lifting was skillfully planned and executed by site conservator Duygu Camurcuoğlu-Cleere.
Several painted layers were observed above the unusually shaped hearth on the south wall in this building. Unfortunately, only a small fraction of each painting survived. The rest of the designs were painted higher up on the wall and lost when it was truncated. This wall was investigated by recording the presence of painted elements on a plan of the wall. Instructions for drawing archaeological plans according to site protocol were provided by Lisa Yeomans. Each layer of painted plaster was recorded and then the underlying plaster was excavated to the next pigmented layer that was then plotted on another distinct layer. The south wall was planned in this way with a total of six painted surfaces found. All were fragmentary, most in haematite with traces of black. The painted layers directly above the hearth and under the truncated top of the wall were intact and thick, but only a few centimeters of design remained on the top of the wall. Traces of another design in red and black were found to the right of the hearth; however, the paint layer was extremely worn and damaged with no discernable elements of design.
Figure 123. Building 55, south wall, above hearth. Detail showing variations in the mineral content of haematite pigments, seen in color variations from red to orange-red. |
Making archaeological plans of painted surface remains proved invaluable for understanding the chronology of the wall plaster layer structure. Also, the plans were the most effective way of noting the location of dispersion samples. Traces of painted black were found along the wall. Comparing the dispersion samples will determine if they belonged to the same application. Also, cross-sections from the painted areas above the hearth as well as unpainted areas ~1 meter to the right will be compared to see the continuity of layer structure along the wall. Although most painted areas were executed in haematite, in what could loosely be called “red pigment”, they contain varieties of yellow-red, pink-red, and orange-red. These color variations are caused by differences in mineral content in each application (Fig. 123).
Figure 124. Building 55, south wall, above hearth. The ledge with the first layer of wall plaster and haematite pigment applied to the mudbrick. |
The fascinating part of this investigation was seeing changes in the relief of the wall. The aforesaid ledge was added when the wall was built and painted red (Fig. 124). Then, later in the life of the wall, successive layers were built up over the ledge in a more free-form manner. The wall appeared, prior to investigation, to have a uniform thickness with simple, successive plaster applications applied horizontally. This surface betrayed the underlying complexity and made an interesting study in the potential complexity of the wall plaster structure.
| |
© Çatalhöyük Research Project and individual authors, 2005



