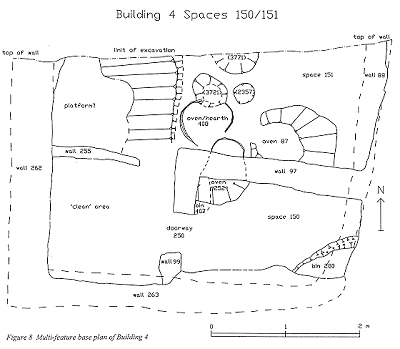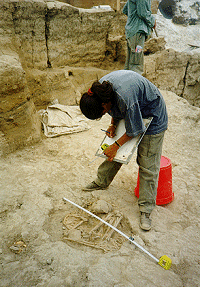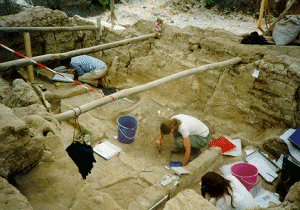Excavations in the Mellaart Area
by Shahina FaridExcavations in the Mellaart Area continued in buildings and rooms on the north side of the 20 x 20 m area defined for investigation of the earliest levels of activity on the East mound.
In Space 112, twelve human skeletons were excavated over the two seasons, associated with floors partially dug by Mellaart. Beneath the floors and burials was over 1 metre of deliberately deposited infill that represented the end of an earlier building Space 162. The walls, as with most buildings, are located in the exact position and alignment as the later buildings.

Figure 6: Building 4
Building 4 consisted of a small room, Space 150, in the south-east corner with a western entrance from the outer room (Space 151). The outer room had two distinct areas of activity, a 'dirty' area to the east associated with three phases of oven activity, and 'clean' plaster floors to the west possibly associated with a platform. A shallow plaster ridge separated these two distinct activity areas with evidence of several plaster applications through its life-use. The primary oven/hearth has not been fully investigated but it was the first in a sequence of three ovens in this space. At the end of the building's lifespan, the latest oven was cleaned prior to being deliberately and carefully infilled. A 'bin'-like feature occupied the south east corner of Space 150. At the end of use, the building was stripped of its structural posts, leaving post scars in the plaster of the walls and holes at floor level where the posts had been pulled out. It also seems that the floors were scoured at this time prior to the whole building being backfilled and Space 113 constructed over the top.
Building 2 (Figure 8) consisted of a large room (Space 117), to the west, linked by a crawlhole to a smaller room (Space 116) to the east. This building is still under excavation but a number of phases have been defined. The two platforms abutting the east wall of Space 117 appeared to be constant features with multiple plaster applications associated with different floors. The earliest activity appears to be represented by a brick edged feature in the north-east corner with associated floor deposits extending southwards and was possibly associated with a circular oven abutting the centre of the south wall. Whilst in use this oven may have been domed and had an additional hearth-like feature attached to its north-west side. This was replaced by a new oven set within a niche in the west wall, which in turn was replaced by a domed oven in the south-west. This final oven was remodelled by the construction of a series of 'bins' on its top and eastern side's, which contained a deposit consisting primarily of clayballs. A feature defined last season in Space 116 was tentatively interpreted as fragments of re-deposited or in-situ collapsed fragments of wall mouldings.
| Excavation in the 'external midden' area, continued. The upper horizons are characterised by fine ashy deposits of what appears to have been domestic debris. These deposits are rich in bone, clayball, charcoal, lithics, stone, charred botanical remains and some pottery fragments, all of which help to build a picture of the daily lives of the people. A unique discovery to date was the burial of a man found in this 'external' area as opposed to the normal location below floors and platforms in buildings (Figure 7). The location of this burial poses numerous interesting questions about his social status. Initial analysis indicates that he suffered from a long-term debilitating illness: could he have been ostracised because of deformity or fear of spread of disease? |

Figure 7: Recording the skeleton of a man buried in the midden area. |
Excavations were also conducted in what Mellaart defined as an antechamber to Shrine 10, and a small room to the south of it. The most exciting find was the claw of a bear which appears to have been discarded in the infilling of the room in preparation for the construction of a new building over the top. So far the floors in these rooms are unlike the ashy occupation floors or the plaster floors.
Results of the excavations in the Mellaart area so far show a continuity of structural space, with little room for expansion probably due to the restrictions imposed by neighbouring buildings with internal changes taking place only. Generally for reasons which are still being addressed, a building came to the end of its life-use and was then deliberately infilled with material brought in from elsewhere. New walls and floors were then constructed above it. Through time internal re-modelling took place, ovens and hearths were moved about, some constructed over the top of others or close by, and others relocated, some built over platforms or other such features. A variation in this pattern is Building 2 which was abandoned, infilled with rubbish deposits, and when the building was completely filled it was used as an 'external' area where more rubbish accumulated. This was then not re-developed until a much later time. Abandonment and reconstruction or re-modelling was therefore building-specific, but links can also be made between buildings by investigating the wall relationships which reveal which buildings were built at the same time, which pre-dated or post-dated others and which may have been in use contemporaneously.
