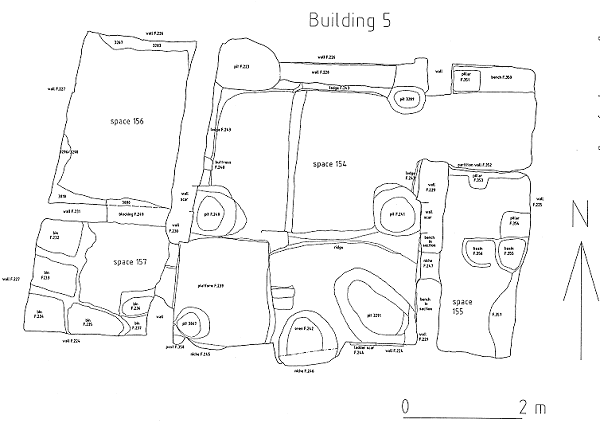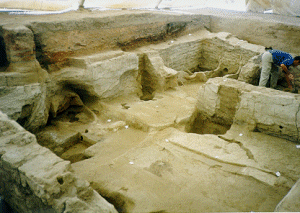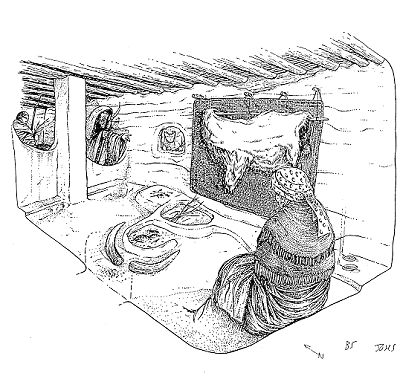Excavations in the North Area
by Craig Cessford
Figure 9: Building 5, North Area
Excavations in the North Area between 1995 and 1997 focussed on the excavation of Building 1. In 1998 a team of six archaeologists removed over 1m of deposits beneath Building 1 to reveal a complete well preserved building known as Building 5. This building has walls surviving to over 1m in height with numerous layers of wall plaster and evidence of wall painting.

Figure 10: Building 5, looking at the central space from the NE corner. |
Building 5 consists of a large central room with two smaller rooms to the west and one to the east. The building was entered via a ladder into the central space which has left an impression in the plaster of the southern wall. This ladder was placed over a large domed oven set into a niche in the south wall. Elsewhere in the room there is evidence for two large timber posts, ledges, two raised platforms and a number of smaller features. The room to the east was entered from the main space by a doorway at the northern end and also by a narrow hole cut right through its western wall. This room contained two plaster lined basins, a bench and a number of brick pillars. |
The rooms to the west were entered by a doorway at the southern end of the main space. The first room which was entered contained seven bins, probably used for storing foodstuffs. The room to the north of this was blocked off, but appears to have continued in use even after the blocking.
The 1998 season has given us a glimpse of a completely new exciting building which we hope to cover with a shelter in 1999 and to display to visitors for a number of years.

Figure 11: Building 5, reconstruction drawing